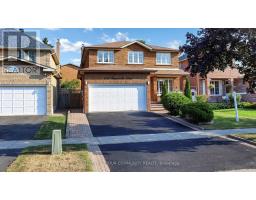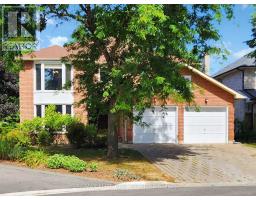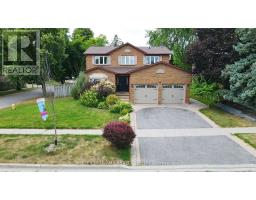553 RAYMERVILLE DRIVE, Markham (Raymerville), Ontario, CA
Address: 553 RAYMERVILLE DRIVE, Markham (Raymerville), Ontario
Summary Report Property
- MKT IDN12228586
- Building TypeHouse
- Property TypeSingle Family
- StatusBuy
- Added2 weeks ago
- Bedrooms5
- Bathrooms4
- Area2000 sq. ft.
- DirectionNo Data
- Added On21 Aug 2025
Property Overview
Welcome to 553 Raymerville. A beautiful 4-bedroom, 4-bathroom home, in an outstanding location. A walk to the GO station allows you to beat the traffic and leave your car at home, great schools nearby, as well as an abundance of shopping options all in close proximity, while being right in the middle of the "Raymerville" community are part of what make this location so desired by many. Original owners, who have spent much on various upgrades and renos. Huge custom stamped and patterned concrete path and stairs that wrap around both sides of the home. Finished basement with in-law suite for multi-generational families or entertaining. Granite and marble foyer and bathrooms. Walkout from family room to deck which spans the width of the house, to private backyard with mature trees. Bright and airy throughout with large principle rooms and a great layout. Great school district, wonderful amenities and this stunning home combine for a wonderful lifestyle. (id:51532)
Tags
| Property Summary |
|---|
| Building |
|---|
| Level | Rooms | Dimensions |
|---|---|---|
| Second level | Primary Bedroom | 6.45 m x 3.17 m |
| Bedroom 2 | 3.89 m x 2.77 m | |
| Bedroom 3 | 3.84 m x 2.78 m | |
| Bedroom 4 | 2.51 m x 3.07 m | |
| Basement | Bedroom 5 | 3.32 m x 2.92 m |
| Recreational, Games room | 8.91 m x 8.385 m | |
| Ground level | Living room | 5.365 m x 3.172 m |
| Dining room | 3.13 m x 3.13 m | |
| Kitchen | 5 m x 2.7 m | |
| Family room | 5.12 m x 3.18 m |
| Features | |||||
|---|---|---|---|---|---|
| Attached Garage | Garage | Oven - Built-In | |||
| Central air conditioning | Fireplace(s) | ||||























































