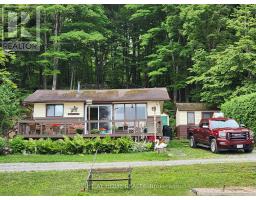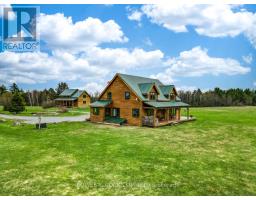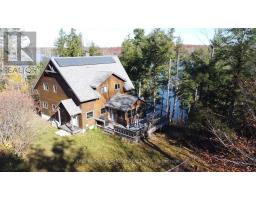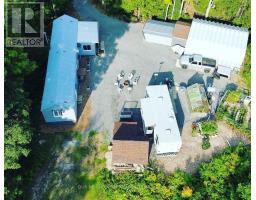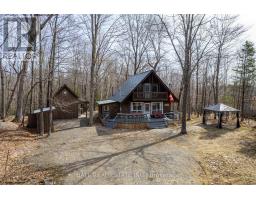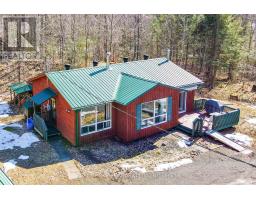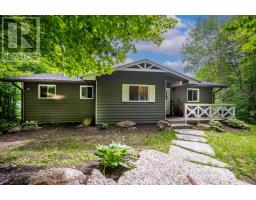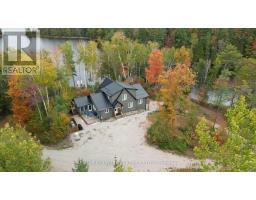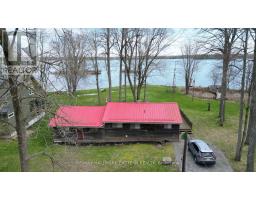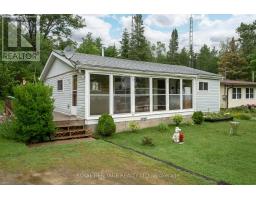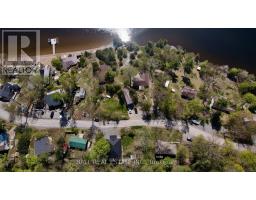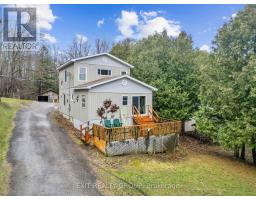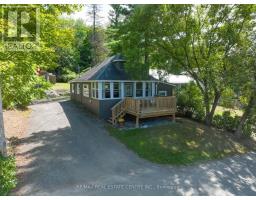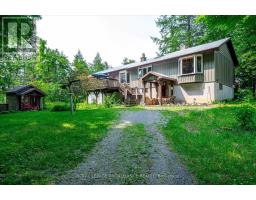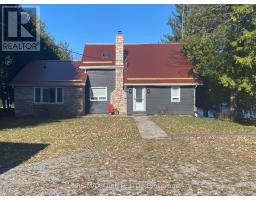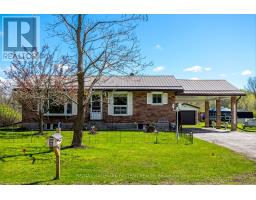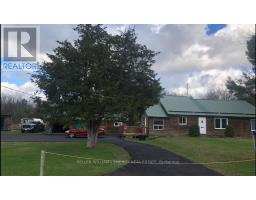4 LAKESHORE RD, Marmora and Lake, Ontario, CA
Address: 4 LAKESHORE RD, Marmora and Lake, Ontario
Summary Report Property
- MKT IDX8306650
- Building TypeHouse
- Property TypeSingle Family
- StatusBuy
- Added1 weeks ago
- Bedrooms3
- Bathrooms2
- Area0 sq. ft.
- DirectionNo Data
- Added On05 May 2024
Property Overview
If you are looking for a year-round home that offers cottage-style living at its best, then this home is for you-. Steps to Crowe Lake Access to swimming at Booster Park Beach steps away, free to use. AirBnB potential income generation or have family move in. Deeded access to small waterfront lake access. All roofs are Metal, Bunkie is waiting to be finished, with a concrete floor and insulated 16X10 feet. Great for extra guests. View of the water from the front yard and front deck. Front and rear decks both with outside doors. This Raised bungalow is finished top to bottom with the lower level offering an in-law suite. There is a 1.5 garage with a private driveway for at least 4 cars. This Lovely property offers a lot size of 115 x 115 ft. Survey on file. Large deck provides views of Crowe Lake through the trees or walk across the road to the deeded right of way. **** EXTRAS **** Unfinished Bunkie (id:51532)
Tags
| Property Summary |
|---|
| Building |
|---|
| Level | Rooms | Dimensions |
|---|---|---|
| Lower level | Other | 8.23 m x 6.71 m |
| Primary Bedroom | 3.56 m x 4.11 m | |
| Utility room | 1.52 m x 1.52 m | |
| Bathroom | Measurements not available | |
| Main level | Kitchen | 3.56 m x 3.4 m |
| Dining room | 6.81 m x 4.01 m | |
| Laundry room | 3.35 m x 3.1 m | |
| Bedroom | 3.35 m x 3.1 m | |
| Bedroom | 3.35 m x 3.1 m | |
| Bathroom | Measurements not available |
| Features | |||||
|---|---|---|---|---|---|
| Detached Garage | Window air conditioner | ||||













