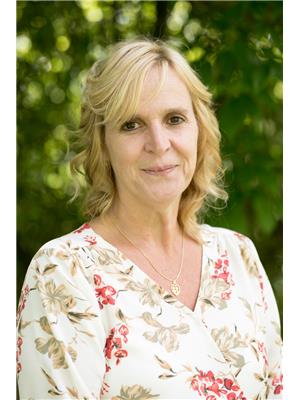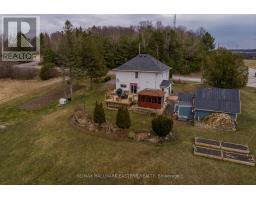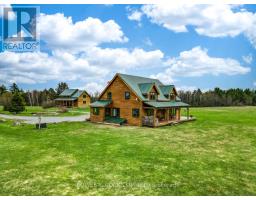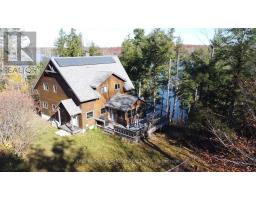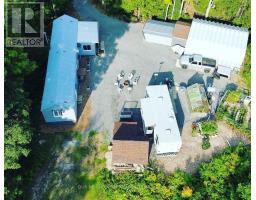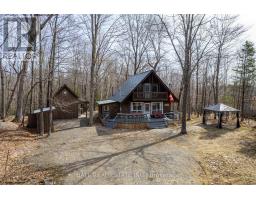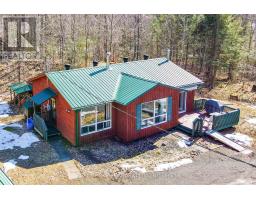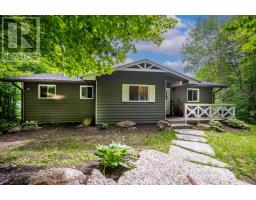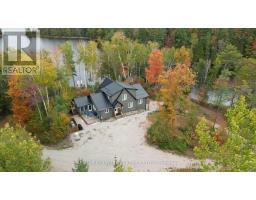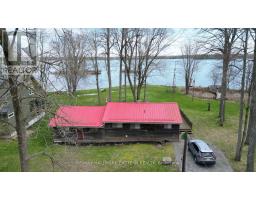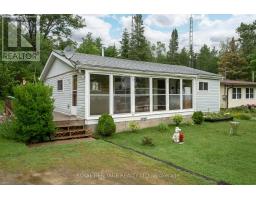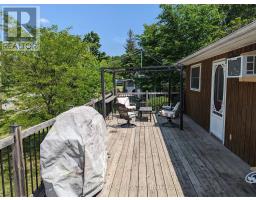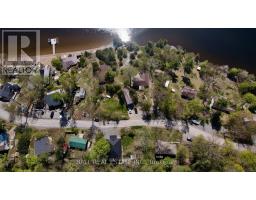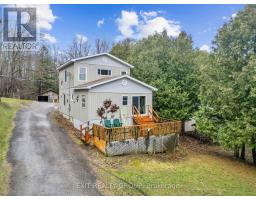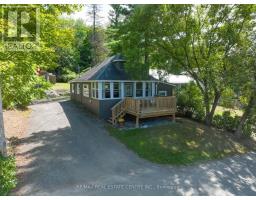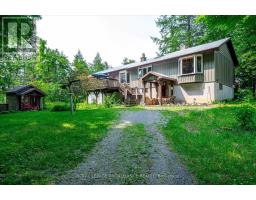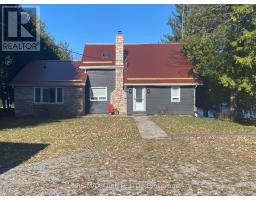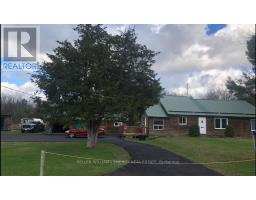422 MARBLE POINT RD, Marmora and Lake, Ontario, CA
Address: 422 MARBLE POINT RD, Marmora and Lake, Ontario
Summary Report Property
- MKT IDX8302010
- Building TypeHouse
- Property TypeSingle Family
- StatusBuy
- Added2 weeks ago
- Bedrooms4
- Bathrooms2
- Area0 sq. ft.
- DirectionNo Data
- Added On03 May 2024
Property Overview
Discover the enchantment of rural living with this delightful all brick bungalow with metal roof, brilliantly located for easy commutes to Peterborough or Belleville. Freshly renovated to impress, featuring a sleek, modern large eat-in kitchen/dining room combination with an open concept living room, pristine bathrooms (recently updated), and brand-new appliances ensuring move-in-ready convenience. An attached carport, plus a spacious detached 2-car garage, offer ample storage. Relax in the serene gazebo or entertain in the large backyard, both set to the backdrop of new eavestroughs and snow shields for peace of mind. The added luxury of a new heat pump, gutter guards, and the charm of 3+1 bedrooms make this home a prized market rarity. Amust see to experience the blend of modernity and tranquility! Contact us now to explore this lovely property! **** EXTRAS **** Laundry room was in the basement and all hook ups remain. Cabinet under the glass wall cabinet in the kitchen is a moveable island. Pre-list home inspection in docs along with septic pump receipt, well record, recent upgrades and survey (id:51532)
Tags
| Property Summary |
|---|
| Building |
|---|
| Level | Rooms | Dimensions |
|---|---|---|
| Basement | Recreational, Games room | 7.85 m x 9.07 m |
| Laundry room | 3.97 m x 2.66 m | |
| Other | 3.89 m x 2.35 m | |
| Bathroom | 1.65 m x 2.42 m | |
| Bedroom | 4.26 m x 3.66 m | |
| Ground level | Kitchen | 7.32 m x 6.74 m |
| Living room | 3.66 m x 4.85 m | |
| Bedroom | 3.29 m x 2.49 m | |
| Bedroom | 3.26 m x 2.78 m | |
| Primary Bedroom | 4.3 m x 3.05 m | |
| Bathroom | 3.29 m x 2.02 m |
| Features | |||||
|---|---|---|---|---|---|
| Level lot | Detached Garage | ||||









































