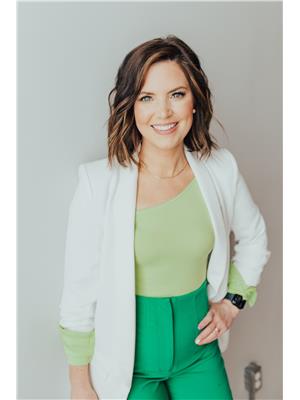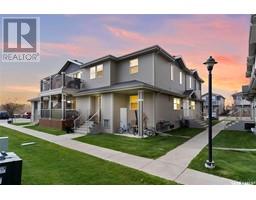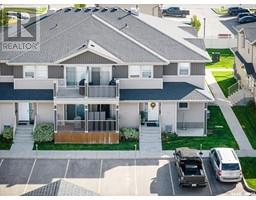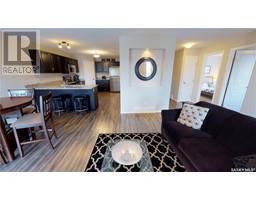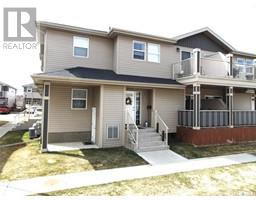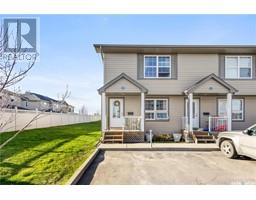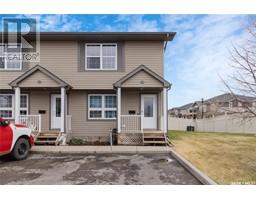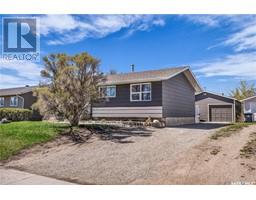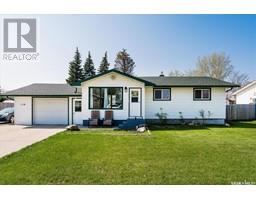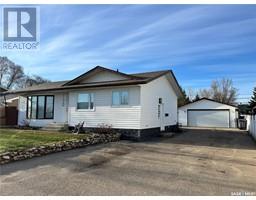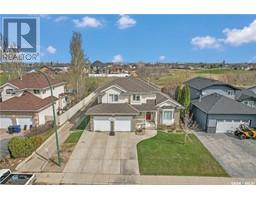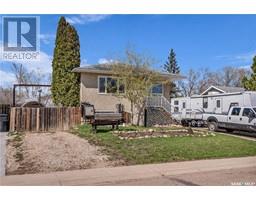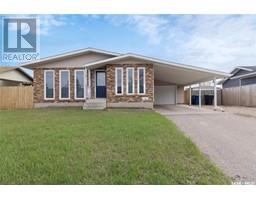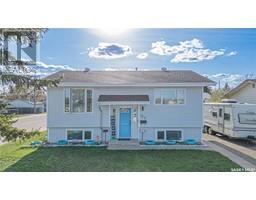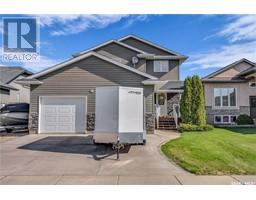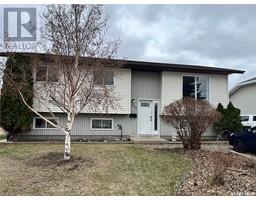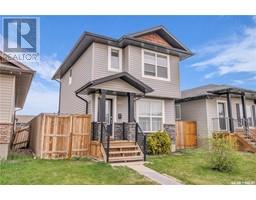161 Codette LANE, Martensville, Saskatchewan, CA
Address: 161 Codette LANE, Martensville, Saskatchewan
4 Beds4 Baths1240 sqftStatus: Buy Views : 941
Price
$299,900
Summary Report Property
- MKT IDSK968117
- Building TypeRow / Townhouse
- Property TypeSingle Family
- StatusBuy
- Added1 weeks ago
- Bedrooms4
- Bathrooms4
- Area1240 sq. ft.
- DirectionNo Data
- Added On06 May 2024
Property Overview
Welcome to your new home at 161 Codette Lane in Martensville! Step inside this modern and bright 1240 square foot townhouse-style condo, complete with stone countertops, tile backsplash, and tons of natural light. With 4 bedrooms and 4 bathrooms, including a spacious master suite with a walk-in closet and full ensuite, comfort and style await. Even the basement is devloped! Offering tones of value. Enjoy the fenced backyard with a deck, gazebo, shed, and this unit includes air conditioning! Plus, low condo fees of $235 cover water, and joint insurance maintenance-plus, pets are welcome. Don't miss out on this perfect blend of style, convenience, and comfort. Schedule your tour today!" (id:51532)
Tags
| Property Summary |
|---|
Property Type
Single Family
Building Type
Row / Townhouse
Storeys
2
Square Footage
1240 sqft
Title
Condominium/Strata
Built in
2019
Parking Type
Parking Pad,None,Parking Space(s)(2)
| Building |
|---|
Bathrooms
Total
4
Interior Features
Appliances Included
Washer, Refrigerator, Dishwasher, Dryer, Microwave, Alarm System, Window Coverings, Storage Shed, Stove
Basement Type
Full (Partially finished)
Building Features
Features
Rectangular, Sump Pump
Architecture Style
2 Level
Square Footage
1240 sqft
Fire Protection
Alarm system
Structures
Patio(s)
Heating & Cooling
Cooling
Central air conditioning, Air exchanger
Heating Type
Forced air
Neighbourhood Features
Community Features
Pets Allowed
Maintenance or Condo Information
Maintenance Fees
$235 Monthly
Parking
Parking Type
Parking Pad,None,Parking Space(s)(2)
| Land |
|---|
Lot Features
Fencing
Fence
| Level | Rooms | Dimensions |
|---|---|---|
| Second level | Bedroom | 9 ft ,8 in x 8 ft ,2 in |
| Bedroom | 9 ft ,4 in x 9 ft ,4 in | |
| Primary Bedroom | 13 ft x 11 ft | |
| 4pc Ensuite bath | Measurements not available | |
| 4pc Bathroom | Measurements not available | |
| Basement | 4pc Bathroom | Measurements not available |
| Bedroom | 10 ft ,3 in x 9 ft | |
| Family room | 12 ft ,2 in x 18 ft ,5 in | |
| Main level | Kitchen | 12 ft ,6 in x 8 ft ,6 in |
| Living room | 14 ft ,9 in x 12 ft | |
| 2pc Bathroom | Measurements not available |
| Features | |||||
|---|---|---|---|---|---|
| Rectangular | Sump Pump | Parking Pad | |||
| None | Parking Space(s)(2) | Washer | |||
| Refrigerator | Dishwasher | Dryer | |||
| Microwave | Alarm System | Window Coverings | |||
| Storage Shed | Stove | Central air conditioning | |||
| Air exchanger | |||||































