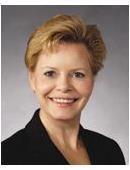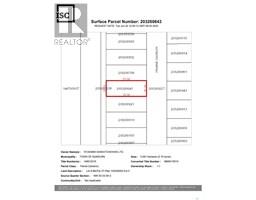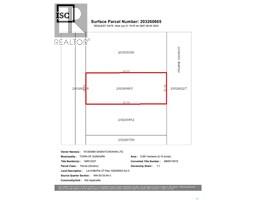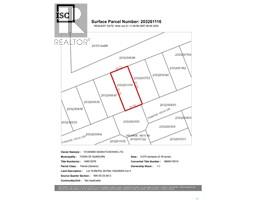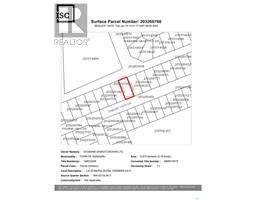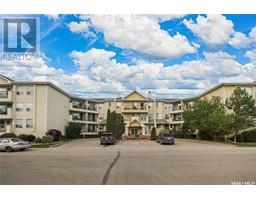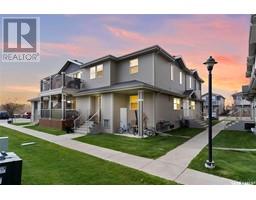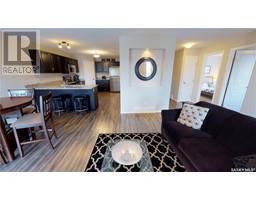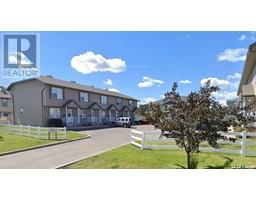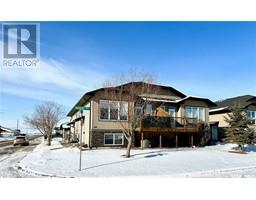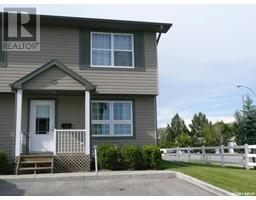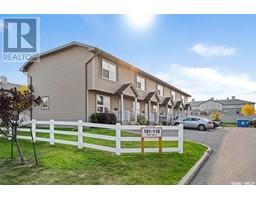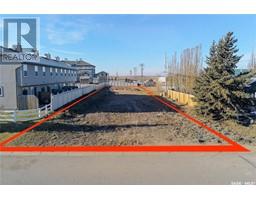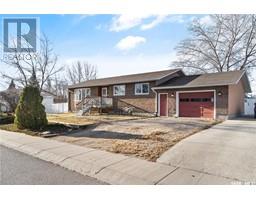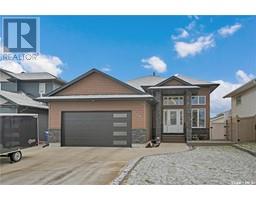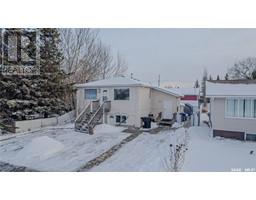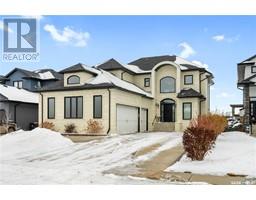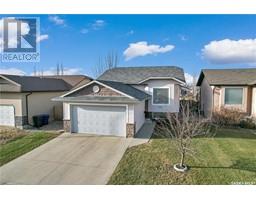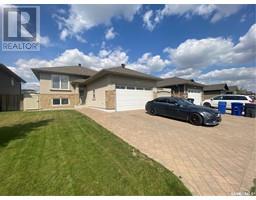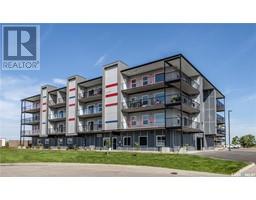360 Bendel CRESCENT, Martensville, Saskatchewan, CA
Address: 360 Bendel CRESCENT, Martensville, Saskatchewan
Summary Report Property
- MKT IDSK959039
- Building TypeHouse
- Property TypeSingle Family
- StatusBuy
- Added10 weeks ago
- Bedrooms4
- Bathrooms3
- Area1326 sq. ft.
- DirectionNo Data
- Added On15 Feb 2024
Property Overview
Outstanding bungalow that shows 10/10. Well maintained and very clean. Features 1326 sqft, fully developed, triple drive and 24 x 22 heated garage. Upstairs has a very open layout, vaulted ceilings featuring a huge newer kitchen with electrified island, corner pantry and quartz countertops, pots and pan drawers and recycling drawer, good sized dining with French doors to lovely private yard, deck and paving stone patio. Three bedrooms up, primary has great in-suite double walk-in shower with tile accent. Basement features large family room with bar area/games room, large bedroom and huge bathroom complete with upgraded walk-in shower & Jacuzzi tub, and loads of storage. Backyard has a good sized deck, lower circular paving stone patio and oversized gate access from alley ffor trolleys. Upgrades include newer kitchen, newer main floor flooring and newer shingles. Extras: high eff furnace and water heater, c/air, underground sprinklers. Leave offers open 24hours. (id:51532)
Tags
| Property Summary |
|---|
| Building |
|---|
| Land |
|---|
| Level | Rooms | Dimensions |
|---|---|---|
| Basement | Family room | 33 ft x 13 ft ,2 in |
| Games room | 17 ft ,5 in x 13 ft ,4 in | |
| Storage | 5 ft ,5 in x 6 ft | |
| 4pc Bathroom | 8 ft x 11 ft ,8 in | |
| Bedroom | 11 ft ,4 in x 14 ft ,5 in | |
| Main level | Foyer | 10 ft ,9 in x 5 ft ,5 in |
| Living room | 18 ft ,7 in x 11 ft | |
| Dining room | 12 ft ,3 in x 9 ft ,6 in | |
| Kitchen | 15 ft x 9 ft ,8 in | |
| Primary Bedroom | 14 ft x 12 ft | |
| 3pc Ensuite bath | Measurements not available | |
| Bedroom | 9 ft ,10 in x 12 ft | |
| Bedroom | 11 ft ,9 in x 9 ft ,3 in | |
| 4pc Bathroom | Measurements not available | |
| Laundry room | Measurements not available |
| Features | |||||
|---|---|---|---|---|---|
| Lane | Rectangular | Attached Garage | |||
| Heated Garage | Parking Space(s)(5) | Washer | |||
| Refrigerator | Satellite Dish | Dishwasher | |||
| Dryer | Microwave | Window Coverings | |||
| Garage door opener remote(s) | Hood Fan | Central Vacuum - Roughed In | |||
| Storage Shed | Stove | Central air conditioning | |||


















































