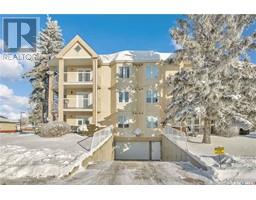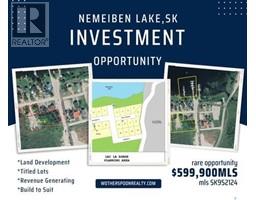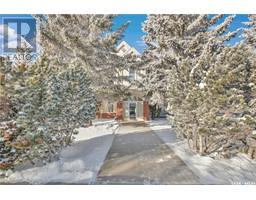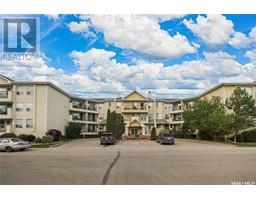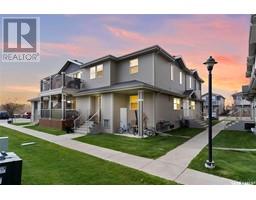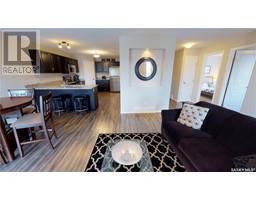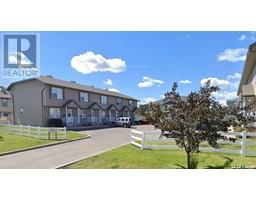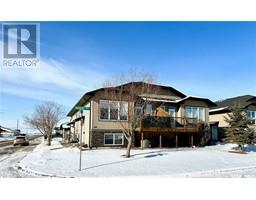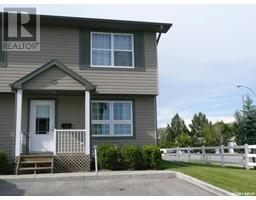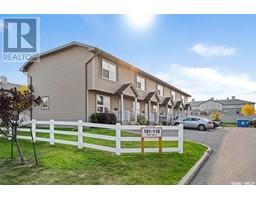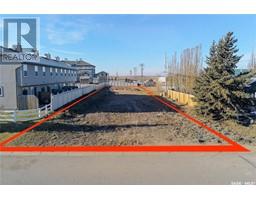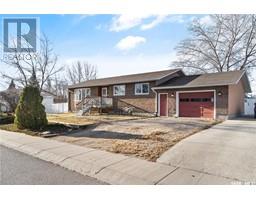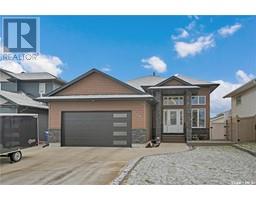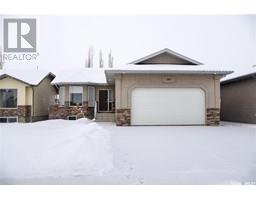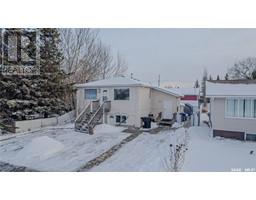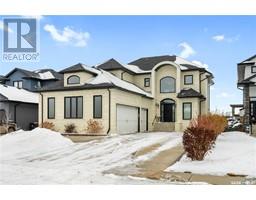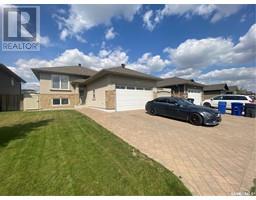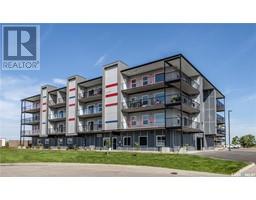762 Sandstone TERRACE, Martensville, Saskatchewan, CA
Address: 762 Sandstone TERRACE, Martensville, Saskatchewan
Summary Report Property
- MKT IDSK952359
- Building TypeHouse
- Property TypeSingle Family
- StatusBuy
- Added12 weeks ago
- Bedrooms5
- Bathrooms3
- Area1203 sq. ft.
- DirectionNo Data
- Added On01 Feb 2024
Property Overview
Here is a home located in Martensville's north end situated in a quiet cul de sac. This home is only a block away from the school and the walking trail system/parks. This home is turnkey and ready for a new family - with 5 bedrooms +den, 3 bathrooms, and ample space up and down for the whole crew! This lot is extra wide and allows for side RV parking. Inside you are greeted with a nice foyer that has direct entry to your heated finished garage. The main floor has large windows allowing for an abundance of natural light. The living room is East facing and very spacious. The kitchen has lots of counter and cupboard space and all appliances in the kitchen are included. There is a garden door leading out to your deck overlooking your landscaped yard (which also has alley access and room to build a shop if you desire!!!). The main floor holds 3 bedrooms and 2 bathrooms - the primary bedroom is a nice size, outfitted with two closets, and a great ensuite bathroom. Downstairs holds the other 2 bedrooms that are very large with a den separating the two rooms or use it as a clean storage room. The family room is huge with large windows - that is what is wonderful about bilevel floorplans - large windows in the basement! The laundry room has ample space for even more storage, to host another fridge/freezer, shelving... other features include: high efficient furnace, humidifier, HRV system, central air conditioning, central vac, natural gas BBQ line and even a hot tub!!! This home genuinely boasts it all!!! Contact a Realtor today to arrange for your private viewing. (id:51532)
Tags
| Property Summary |
|---|
| Building |
|---|
| Land |
|---|
| Level | Rooms | Dimensions |
|---|---|---|
| Basement | Family room | 12 ft x 26 ft |
| Bedroom | 11 ft x Measurements not available | |
| Bedroom | 11'5 x 13'4 | |
| Den | 7'2 x 11'5 | |
| Laundry room | 10'4 x 15'6 | |
| 4pc Bathroom | 5 ft x Measurements not available | |
| Main level | Kitchen | Measurements not available x 12 ft |
| Dining room | 10 ft x Measurements not available | |
| Living room | 12 ft x 16 ft | |
| Bedroom | 9'6 x 11'5 | |
| Bedroom | 9'5 x 10' | |
| Bedroom | 12 ft x 13 ft | |
| 4pc Bathroom | 5 ft x Measurements not available | |
| 3pc Ensuite bath | 4'8 x 8'3 |
| Features | |||||
|---|---|---|---|---|---|
| Cul-de-sac | Treed | Lane | |||
| Rectangular | Double width or more driveway | Sump Pump | |||
| Attached Garage | Heated Garage | Parking Space(s)(4) | |||
| Refrigerator | Satellite Dish | Dishwasher | |||
| Microwave | Humidifier | Window Coverings | |||
| Garage door opener remote(s) | Central Vacuum | Storage Shed | |||
| Stove | Central air conditioning | Air exchanger | |||













































