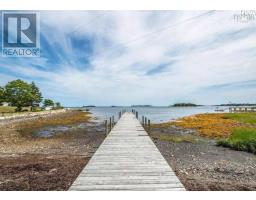6966 Highway 3, Martins Point, Nova Scotia, CA
Address: 6966 Highway 3, Martins Point, Nova Scotia
Summary Report Property
- MKT ID202514213
- Building TypeHouse
- Property TypeSingle Family
- StatusBuy
- Added12 hours ago
- Bedrooms2
- Bathrooms1
- Area1050 sq. ft.
- DirectionNo Data
- Added On15 Jun 2025
Property Overview
Located perfectly between Chester and Mahone Bay and less than an hour to Halifax, this move-in ready home will invite you with charm as soon as you walk through the doors. You'll be greeted by a large entryway with tons of storage. The moody farmhouse style bathroom has been tastefully updated with new windows letting in ample lighting. The open concept kitchen and living space is the perfect place to entertain guests. Additional built-in kitchen cupboard space with all new appliances are awaiting your first welcome home party. The first bedroom and laundry are found on the main floor. Upstairs opens up to a large second bedroom and multifunctional loft space. The home is equipped with an updated wood stove and two heat pumps keeping this home efficient, comfortable and affordable year round. The property is very private with woodland surrounding and partially fenced yard. (id:51532)
Tags
| Property Summary |
|---|
| Building |
|---|
| Level | Rooms | Dimensions |
|---|---|---|
| Second level | Primary Bedroom | 12.6 x 14.3 + 5.2 x 5.4 jog |
| Den | 14.10 x 12 | |
| Main level | Foyer | 5.7 x 7.10 |
| Bath (# pieces 1-6) | 4pc 7.6 x 11.8 | |
| Kitchen | 8.7 x 12 | |
| Living room | 11.2 x 16.8 | |
| Bedroom | 8.10 x 11.3 |
| Features | |||||
|---|---|---|---|---|---|
| Treed | Sump Pump | Gravel | |||
| Oven - Electric | Dishwasher | Dryer | |||
| Washer | Freezer | Microwave Range Hood Combo | |||
| Refrigerator | Water softener | Heat Pump | |||

































