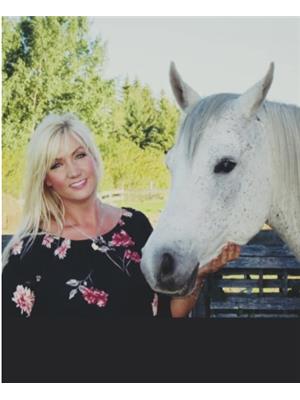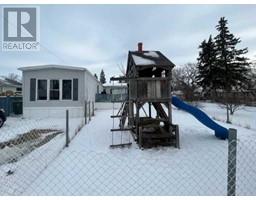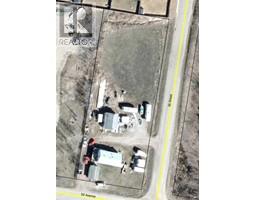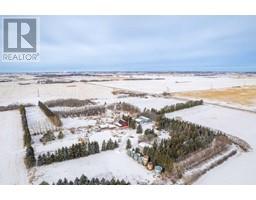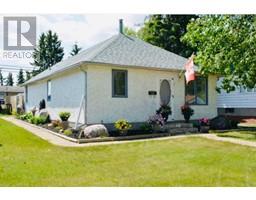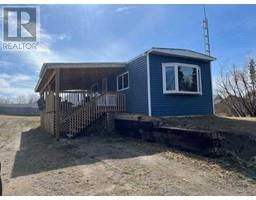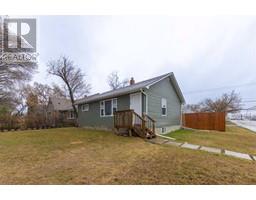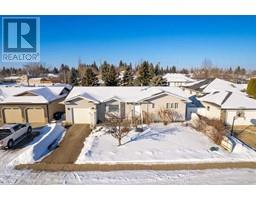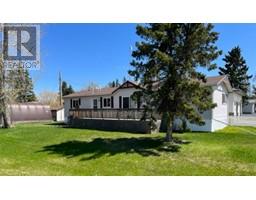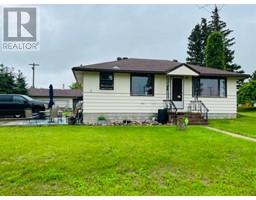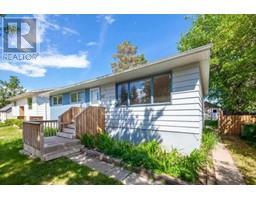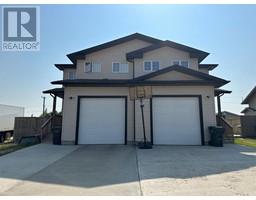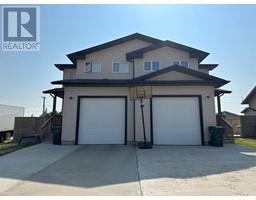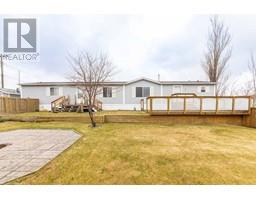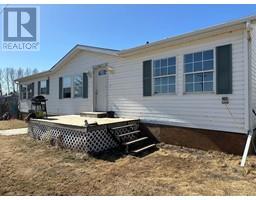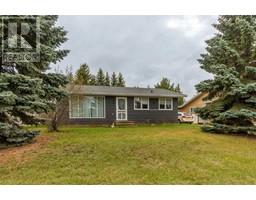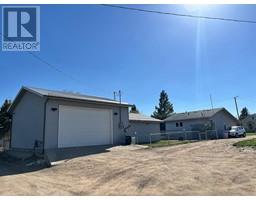NW 3-53-3 W4th 32095 TWP RD 530A Marwayne, Marwayne, Alberta, CA
Address: NW 3-53-3 W4th 32095 TWP RD 530A, Marwayne, Alberta
Summary Report Property
- MKT IDA2102910
- Building TypeHouse
- Property TypeSingle Family
- StatusBuy
- Added16 weeks ago
- Bedrooms3
- Bathrooms3
- Area2005 sq. ft.
- DirectionNo Data
- Added On22 Jan 2024
Property Overview
Looking for private and secluded here it is 10 acres of beautiful mature yard with huge evergreens that line the whole property and the driveway. Nestled inside this acreage is a 2000+ft.² three level split house that features three bedrooms and three bathrooms with a-lot of upgrades over the past couple years like new shingles new windows flooring, paint, appliances, siding, deck, and new bathrooms. The kitchen is spacious that flows to the living room with beautiful cedar ceilings and open beams. Large windows let in a lot of natural light in this home, there are three big bedrooms on the upper floor. The living room has vaulted ceilings with wood stoves and a pellet stove in the garage. There is a R.O system for the water that has 3 tanks to it and could fill a hot tub. Outside there is a 40 x 50 shop with power and 8 inch walls , a 32 x 40 lean to , 12 x 12 wood shed, and a 10 x 12 garden shed. The back yard has a fire pit area and a huge garden. There is an archery range set up to view and a 200 yard fairway for golfing this is a beautiful piece of property on a dead end road with one other neighbor. Come have a lookVirtual tour https://youriguide.com/nw_3_50_3_w4th_township_rd_530a_marwayne_ab/ (id:51532)
Tags
| Property Summary |
|---|
| Building |
|---|
| Land |
|---|
| Level | Rooms | Dimensions |
|---|---|---|
| Second level | Bedroom | 3.35 M x 4.27 M |
| Bedroom | 3.35 M x 3.35 M | |
| Primary Bedroom | 4.88 M x 3.66 M | |
| 4pc Bathroom | .00 M x .00 M | |
| 3pc Bathroom | .00 M x .00 M | |
| Basement | Storage | .00 M x .00 M |
| Main level | Living room | 5.49 M x 4.88 M |
| Dining room | 6.40 M x 3.66 M | |
| Kitchen | 5.49 M x 3.66 M | |
| 2pc Bathroom | .00 M x .00 M | |
| Laundry room | 1.52 M x 2.44 M | |
| Family room | 7.01 M x 3.66 M | |
| Other | 3.05 M x 2.44 M |
| Features | |||||
|---|---|---|---|---|---|
| Other | Attached Garage(2) | RV | |||
| Detached Garage(3) | Washer | Refrigerator | |||
| Dishwasher | Stove | Dryer | |||
| Garage door opener | None | ||||



















































