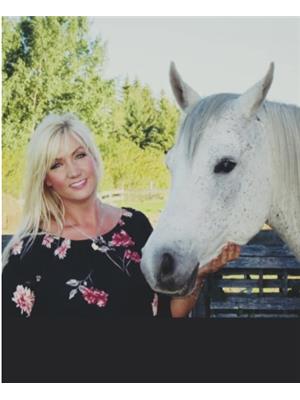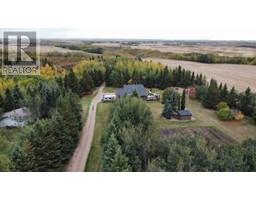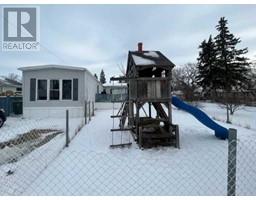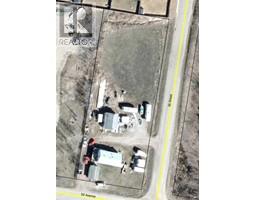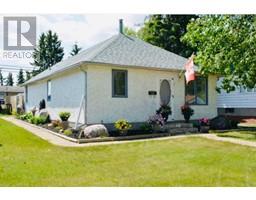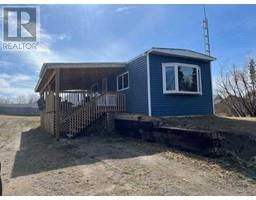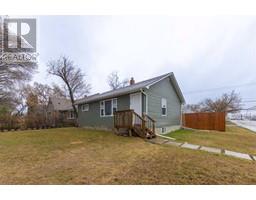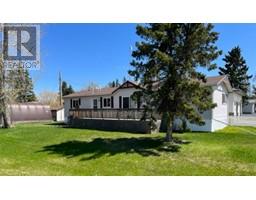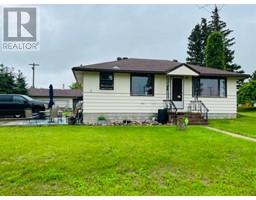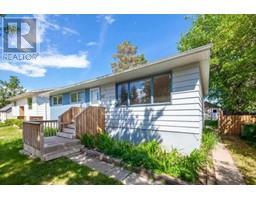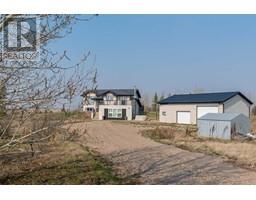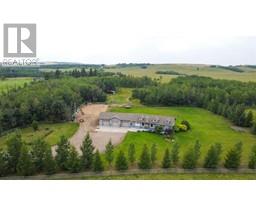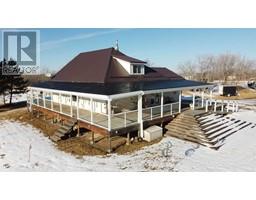524 Kempton RD, Rural, Saskatchewan, CA
Address: 524 Kempton RD, Rural, Saskatchewan
4 Beds2 Baths1200 sqftStatus: Buy Views : 521
Price
$620,000
Summary Report Property
- MKT IDA2107621
- Building TypeHouse
- Property TypeSingle Family
- StatusBuy
- Added14 weeks ago
- Bedrooms4
- Bathrooms2
- Area1200 sq. ft.
- DirectionNo Data
- Added On14 Feb 2024
Property Overview
32 acres 5 mins from Lloydminster paved to the driveway with a mature yard. This beautiful acreage has a 1,200 sq ft house with 3 bedrooms up and 1 down bright open kitchen and large living room. The house is heated with propane has A/C and a cistern, and there is a well on the property that feeds to the livestock water bowls, water could hooked up to the house. Outside is tinned hip roof barn with 9 stalls, tack room, and a loft. fenced and cross fenced for livestocked, with plenty of pasture. 28x45 pole shed with dirt floor 35x80 quonset with concrete floor and a 30x40 detached garage with concrete floor, there are some grain bins, other sheds and shelters. Great little farm. (id:51532)
Tags
| Property Summary |
|---|
Property Type
Single Family
Building Type
House
Storeys
1
Square Footage
1200 sqft
Title
Freehold
Land Size
32.71 ac|10 - 49 acres
Built in
1959
Parking Type
Garage,Detached Garage
| Building |
|---|
Bedrooms
Above Grade
3
Below Grade
1
Bathrooms
Total
4
Interior Features
Appliances Included
Refrigerator, Dishwasher, Stove, Microwave, Hood Fan, Washer & Dryer
Flooring
Carpeted, Linoleum
Basement Type
Full (Finished)
Building Features
Features
Other, Wood windows, No neighbours behind
Foundation Type
Poured Concrete
Style
Detached
Architecture Style
Bungalow
Square Footage
1200 sqft
Total Finished Area
1200 sqft
Structures
None
Heating & Cooling
Cooling
Central air conditioning
Heating Type
Forced air
Exterior Features
Exterior Finish
Composite Siding
Parking
Parking Type
Garage,Detached Garage
| Land |
|---|
Lot Features
Fencing
Cross fenced, Fence
Other Property Information
Zoning Description
AGR
| Level | Rooms | Dimensions |
|---|---|---|
| Basement | Living room | 18.00 Ft x 13.00 Ft |
| 3pc Bathroom | .00 Ft x .00 Ft | |
| Bedroom | 11.00 Ft x 11.00 Ft | |
| Laundry room | .00 Ft x .00 Ft | |
| Storage | 10.00 Ft x 5.00 Ft | |
| Main level | Other | 7.00 Ft x 8.00 Ft |
| Kitchen | 10.00 Ft x 12.00 Ft | |
| Dining room | 10.00 Ft x 10.00 Ft | |
| Living room | 15.00 Ft x 14.00 Ft | |
| 4pc Bathroom | .00 Ft x .00 Ft | |
| Bedroom | 9.00 Ft x 12.00 Ft | |
| Bedroom | 8.00 Ft x 8.00 Ft | |
| Bedroom | 8.00 Ft x 9.00 Ft |
| Features | |||||
|---|---|---|---|---|---|
| Other | Wood windows | No neighbours behind | |||
| Garage | Detached Garage | Refrigerator | |||
| Dishwasher | Stove | Microwave | |||
| Hood Fan | Washer & Dryer | Central air conditioning | |||













































