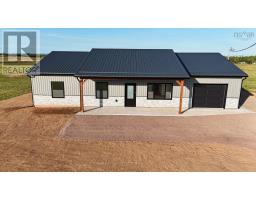10815 Highway 2, Masstown, Nova Scotia, CA
Address: 10815 Highway 2, Masstown, Nova Scotia
Summary Report Property
- MKT ID202516449
- Building TypeHouse
- Property TypeSingle Family
- StatusBuy
- Added10 weeks ago
- Bedrooms4
- Bathrooms2
- Area1420 sq. ft.
- DirectionNo Data
- Added On25 Aug 2025
Property Overview
This 4-5 bedrooms 1.5 bath home is move in ready and awaiting new owners to take possession of this fine property that is situated on a large country lot (1 acre) with fruit trees a pergola, hard top gazebo and a ideal lot for gardening. Very close to the poplar Masstown Market destination center and highway 104. The home has so many unique features such as hardwood and softwood flooring, gorgeous natural woodwork throughout, a great working kitchen with nice white cabinetry including a spice cabinet, formal dining, main floor laundry, spacious living room and a heated sunroom where you can relax and enjoy the natural light, year round. There are four bedrooms and 1/2 bath on the upper level along with a spacious landing which could be used as a home office. All appliances and generator which has its own panel remain. The entire property has been well cared for and closing date is flexible. (id:51532)
Tags
| Property Summary |
|---|
| Building |
|---|
| Level | Rooms | Dimensions |
|---|---|---|
| Second level | Primary Bedroom | 11.1 x 10.8 |
| Bedroom | 10.2 x 10.8 | |
| Bedroom | 14.3 x 5.9 | |
| Bedroom | 12.1 x 5.6 | |
| Bath (# pieces 1-6) | 4.11 x 4.8 | |
| Main level | Living room | 14.9 x 12.2 |
| Dining room | 11.4 x 10.4 | |
| Kitchen | 13.6 x 11.8 | |
| Den | 12.10 x 10.1 | |
| Bath (# pieces 1-6) | 7.11 x 6.1 | |
| Porch | 9.1 x 4.5 | |
| Sunroom | 24.11 x 6.6 |
| Features | |||||
|---|---|---|---|---|---|
| Level | Gravel | Range - Electric | |||
| Dishwasher | Dryer - Electric | Washer | |||
| Refrigerator | Heat Pump | ||||




























