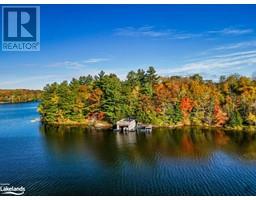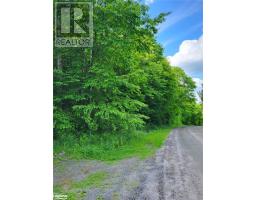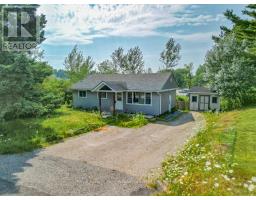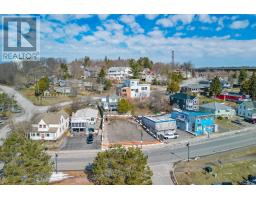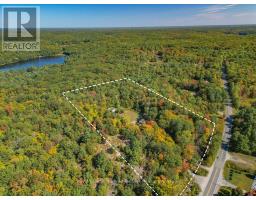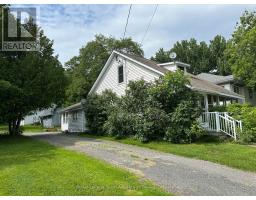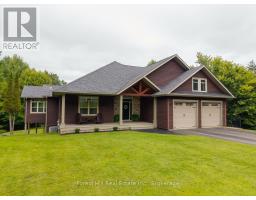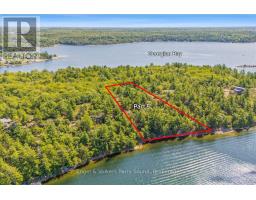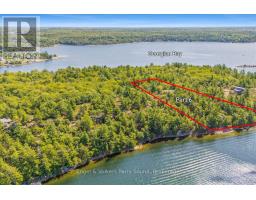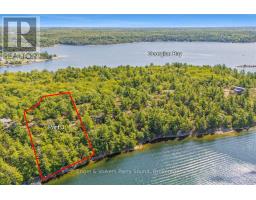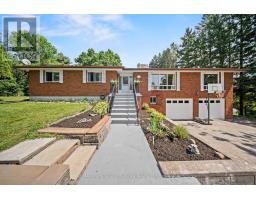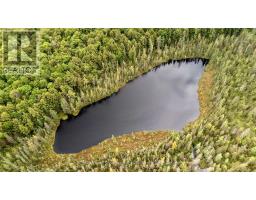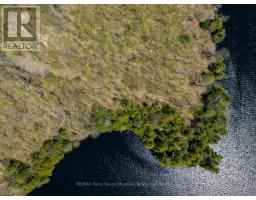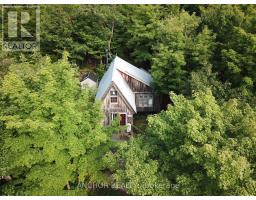292 MCDOUGALL ROAD, McDougall, Ontario, CA
Address: 292 MCDOUGALL ROAD, McDougall, Ontario
Summary Report Property
- MKT IDX12441091
- Building TypeHouse
- Property TypeSingle Family
- StatusBuy
- Added1 weeks ago
- Bedrooms1
- Bathrooms1
- Area700 sq. ft.
- DirectionNo Data
- Added On05 Oct 2025
Property Overview
Set on a level 2.4-acre lot this property offers space, comfort and versatility. The main home features a welcoming foyer, a bright kitchen with peninsula island and bar seating and a cozy living area. There is one spacious bedroom and a 3-piece bathroom with a walk-in shower and built-in seat for added convenience. A covered front porch adds charm and provides the perfect spot to enjoy the natural surroundings. The full walk-out lower level has been finished into a multi-purpose space with a rec room, laundry area, office and a guest bedroom. A large bright window and patio door bring in natural light and open directly to the rear yard making the space feel open and inviting. Recent updates include a propane forced-air furnace ensuring year-round comfort. A dug well provides reliable water and the double detached garage offers plenty of room for vehicles, storage or hobbies. This property combines the best of rural living with modern updates and everyday convenience whether you're seeking a starter home, downsizing or looking for a peaceful retreat. (id:51532)
Tags
| Property Summary |
|---|
| Building |
|---|
| Land |
|---|
| Level | Rooms | Dimensions |
|---|---|---|
| Basement | Laundry room | 3.56 m x 1.82 m |
| Recreational, Games room | 5.46 m x 7.02 m | |
| Main level | Bathroom | 2.63 m x 2.25 m |
| Bedroom | 2.67 m x 4.07 m | |
| Foyer | 3.73 m x 1.71 m | |
| Kitchen | 3.15 m x 2.78 m | |
| Living room | 3.15 m x 4.38 m | |
| Other | 6.48 m x 7 m |
| Features | |||||
|---|---|---|---|---|---|
| Wooded area | Irregular lot size | Dry | |||
| Level | Detached Garage | Garage | |||
| Water Heater | Blinds | Dishwasher | |||
| Dryer | Garage door opener | Microwave | |||
| Range | Stove | Washer | |||
| Refrigerator | Walk out | ||||



















































