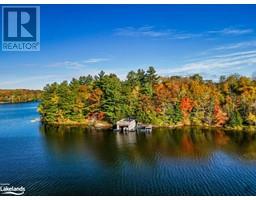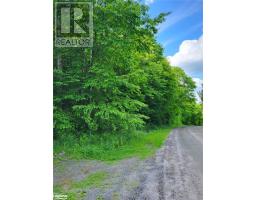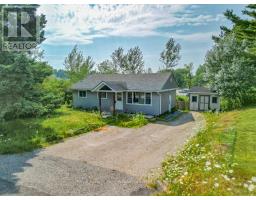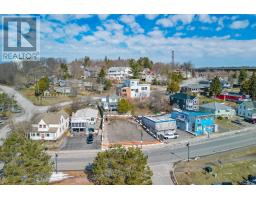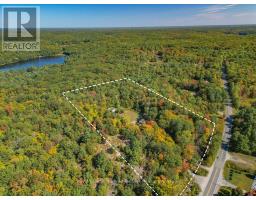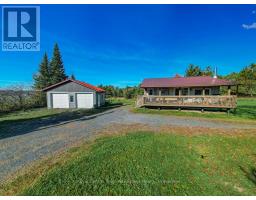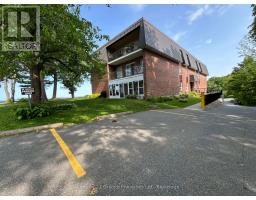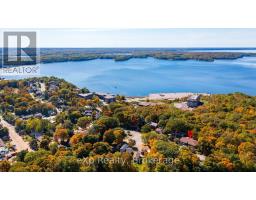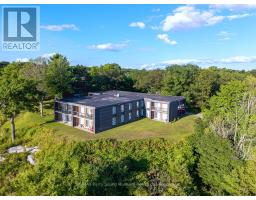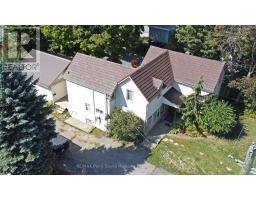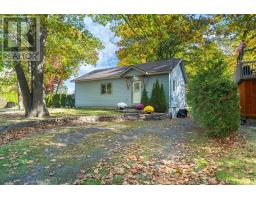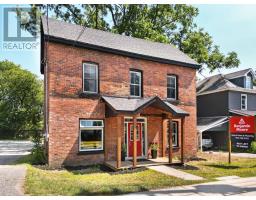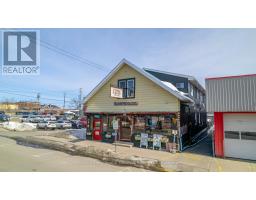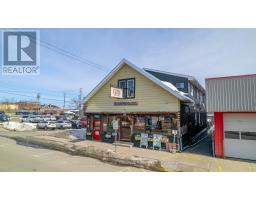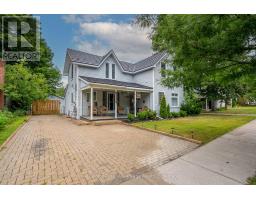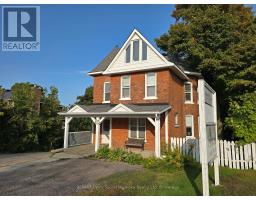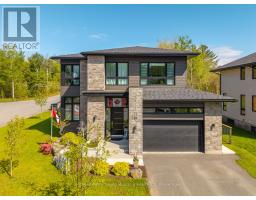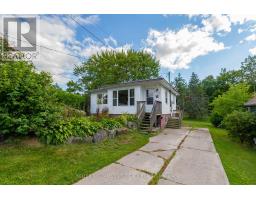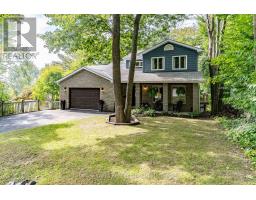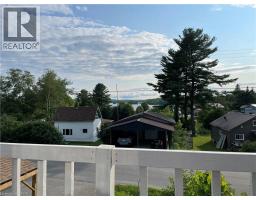66 WILLIAM STREET, Parry Sound, Ontario, CA
Address: 66 WILLIAM STREET, Parry Sound, Ontario
Summary Report Property
- MKT IDX12104961
- Building TypeHouse
- Property TypeSingle Family
- StatusBuy
- Added1 weeks ago
- Bedrooms3
- Bathrooms3
- Area1500 sq. ft.
- DirectionNo Data
- Added On15 Oct 2025
Property Overview
Welcome to 66 William Street - a spacious and versatile home on 1.5 acres right in the town of Parry Sound. This well laid out property features a main floor with open living, dining and kitchen areas, a primary bedroom with ensuite, walk-in closet and laundry for easy everyday living. Upstairs you'll find two additional bedrooms and a full 4-piece bath while the finished basement adds a cozy recreation room and a handy 2-piece bathroom. Step outside to enjoy the enclosed front porch, a back deck perfect for relaxing or entertaining, a generous yard with space to roam and a shed for all your tools and toys. The detached garage with a workshop adds even more flexibility. Heating and cooling options include a natural gas fireplace, four electric heat pumps with A/C and your choice of radiant heat via electric or natural gas boiler. Whether you're settling in, starting fresh or looking for room to grow 66 William has all the right pieced to make it feel like home. (id:51532)
Tags
| Property Summary |
|---|
| Building |
|---|
| Land |
|---|
| Level | Rooms | Dimensions |
|---|---|---|
| Second level | Bathroom | 2.27 m x 1.92 m |
| Bedroom | 4.48 m x 3.11 m | |
| Bedroom 2 | 4.48 m x 3.37 m | |
| Basement | Recreational, Games room | 6.55 m x 7.75 m |
| Utility room | 6.77 m x 3.63 m | |
| Bathroom | 0.64 m x 1.78 m | |
| Other | 3.27 m x 1.25 m | |
| Main level | Foyer | 2.45 m x 3.92 m |
| Sunroom | 1.79 m x 3.07 m | |
| Kitchen | 3.43 m x 5 m | |
| Dining room | 2.4 m x 5.46 m | |
| Living room | 4.71 m x 4.99 m | |
| Primary Bedroom | 3.28 m x 4.6 m | |
| Family room | 4.24 m x 3.92 m | |
| Bathroom | 2.74 m x 3.48 m |
| Features | |||||
|---|---|---|---|---|---|
| Wooded area | Irregular lot size | Level | |||
| Sump Pump | Detached Garage | Garage | |||
| Water Heater - Tankless | Water Heater | Wall unit | |||
| Fireplace(s) | Separate Heating Controls | ||||


















































