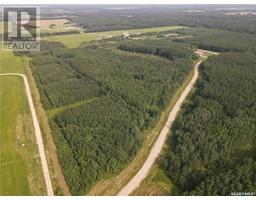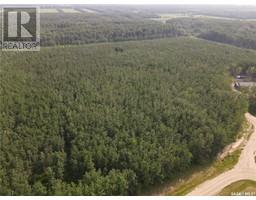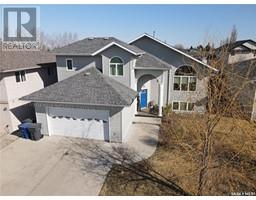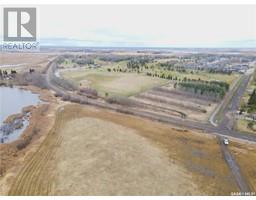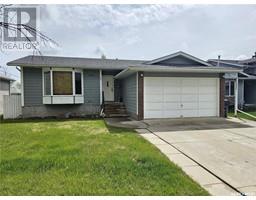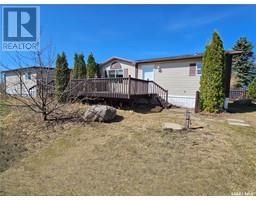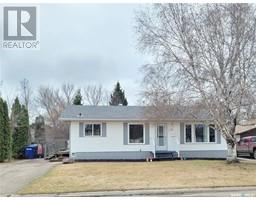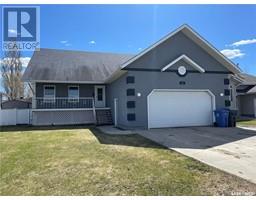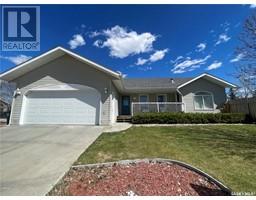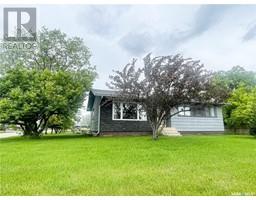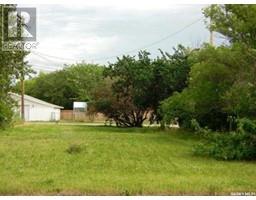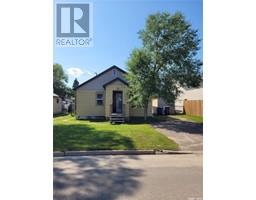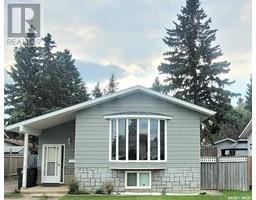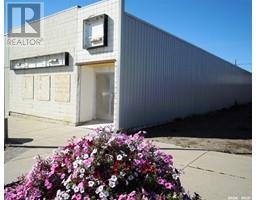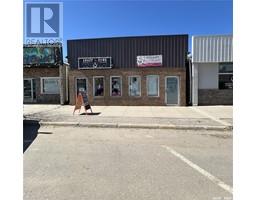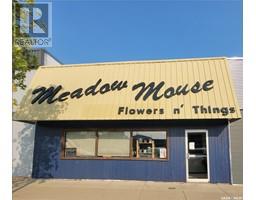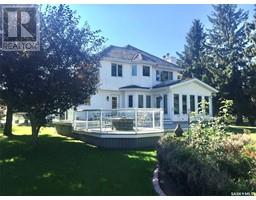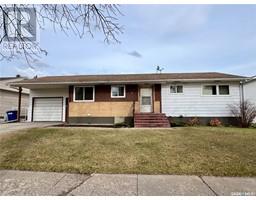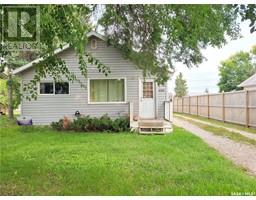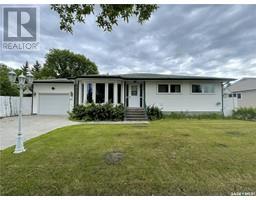1 Charpentier PLACE, Meadow Lake, Saskatchewan, CA
Address: 1 Charpentier PLACE, Meadow Lake, Saskatchewan
4 Beds2 Baths1347 sqftStatus: Buy Views : 198
Price
$349,000
Summary Report Property
- MKT IDSK945728
- Building TypeHouse
- Property TypeSingle Family
- StatusBuy
- Added34 weeks ago
- Bedrooms4
- Bathrooms2
- Area1347 sq. ft.
- DirectionNo Data
- Added On19 Sep 2023
Property Overview
This bright and spacious home is in a great location close to schools, hospital and aquatic centre. Built in 1991, this 4-bedroom, 3-bathroom home features a heated double attached garage, central A/C, a huge yard with mature trees and a private deck. The main levels host the great room, a spacious kitchen, a large living room with natural gas fireplace, plus a 3-piece bathroom with laundry and laundry sink. Upstairs you will find the primary bedroom with 3-piece ensuite and huge walk-in closet, as well as two more bedrooms and a 4-piece bathroom. The lower level hosts the 4th bedroom and has great space for personal gym or games area. Please call or text to arrange a showing. (id:51532)
Tags
| Property Summary |
|---|
Property Type
Single Family
Building Type
House
Square Footage
1347 sqft
Title
Freehold
Land Size
0.28 ac
Built in
1991
Parking Type
Attached Garage,Parking Pad,Heated Garage,Parking Space(s)(4)
| Building |
|---|
Bathrooms
Total
4
Interior Features
Appliances Included
Washer, Refrigerator, Dishwasher, Dryer, Garage door opener remote(s), Hood Fan, Storage Shed, Stove
Building Features
Features
Treed, Corner Site, Rectangular, Double width or more driveway, Sump Pump
Split Level Style
Split level
Square Footage
1347 sqft
Structures
Deck
Heating & Cooling
Cooling
Central air conditioning
Heating Type
Forced air
Parking
Parking Type
Attached Garage,Parking Pad,Heated Garage,Parking Space(s)(4)
| Land |
|---|
Lot Features
Fencing
Fence
| Level | Rooms | Dimensions |
|---|---|---|
| Second level | Living room | 19 ft ,3 in x 12 ft ,7 in |
| Laundry room | 9 ft x 7 ft ,11 in | |
| Third level | Primary Bedroom | 14 ft x 12 ft ,5 in |
| Bedroom | 10 ft ,3 in x 9 ft ,7 in | |
| Bedroom | 10 ft ,8 in x 8 ft ,11 in | |
| 4pc Bathroom | 8 ft ,7 in x 4 ft ,11 in | |
| Basement | Family room | 19 ft ,5 in x 18 ft ,1 in |
| Bedroom | 12 ft ,1 in x 7 ft ,2 in | |
| Utility room | 12 ft ,2 in x 11 ft | |
| Main level | Foyer | 8 ft ,4 in x 6 ft ,4 in |
| Other | 23 ft ,8 in x 11 ft ,10 in | |
| Kitchen | 10 ft ,7 in x 10 ft ,6 in | |
| Dining room | 10 ft ,7 in x 9 ft ,6 in |
| Features | |||||
|---|---|---|---|---|---|
| Treed | Corner Site | Rectangular | |||
| Double width or more driveway | Sump Pump | Attached Garage | |||
| Parking Pad | Heated Garage | Parking Space(s)(4) | |||
| Washer | Refrigerator | Dishwasher | |||
| Dryer | Garage door opener remote(s) | Hood Fan | |||
| Storage Shed | Stove | Central air conditioning | |||
































