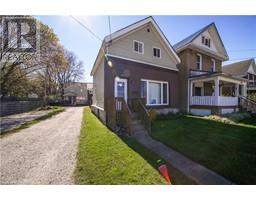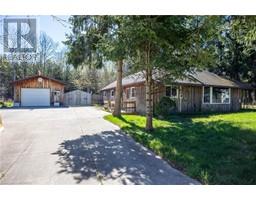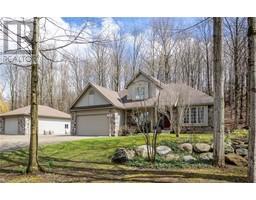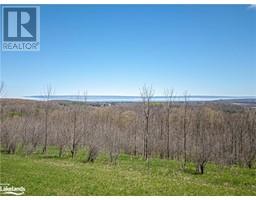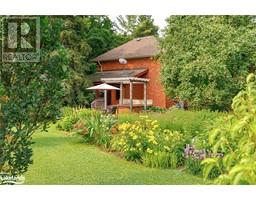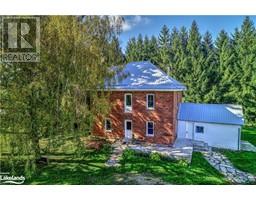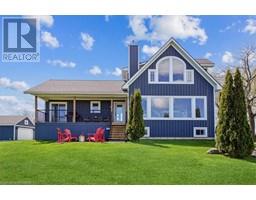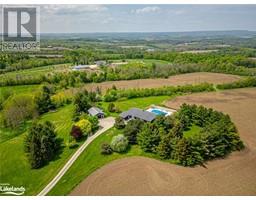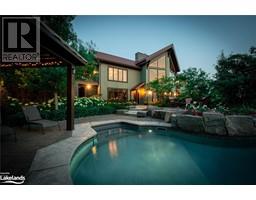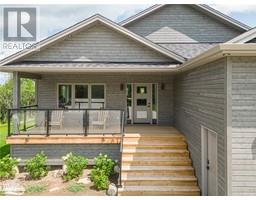418664 CONCESSION A Meaford, Meaford (Municipality), Ontario, CA
Address: 418664 CONCESSION A, Meaford (Municipality), Ontario
Summary Report Property
- MKT ID40530880
- Building TypeHouse
- Property TypeSingle Family
- StatusBuy
- Added15 weeks ago
- Bedrooms4
- Bathrooms3
- Area2103 sq. ft.
- DirectionNo Data
- Added On26 Jan 2024
Property Overview
Introducing a captivating rural retreat nestled between Annan and Leith & just minutes to Owen Sound this exceptional property spans three private acres, offering unparalleled country views and tranquility. The four-bedroom, three-bathroom home boasts over 2,000 square feet of living space and a spacious 2-car garage. Uniquely zoned for Rural Residential use, this residence opens the door to endless possibilities, making it an ideal spot for a hobby farm. The long sweeping driveway, lined with landscape lighting, sets the stage for a warm welcome, while proximity to conservation areas and the Tom Thompson Trail adds to the allure of this nature lover's paradise. Constructed into a hill across three levels, the residence features distinct living spaces, including a versatile first floor suitable for a home-based business. The second level showcases a charming living room with vaulted ceilings, a cozy family room with a fireplace, a large dining room, and a country kitchen. The third level hosts three spacious bedrooms and an updated three-piece bath. Additional highlights include a concrete parking pad, a reliable Shore well, and a full drainage system. This property offers a unique blend of comfort, functionality, and breathtaking scenery, making it a must-see for those seeking a slice of paradise in the heart of nature. Book your showing today for a tour of this exceptional property! (id:51532)
Tags
| Property Summary |
|---|
| Building |
|---|
| Land |
|---|
| Level | Rooms | Dimensions |
|---|---|---|
| Second level | Bedroom | 13'5'' x 9'0'' |
| Bedroom | 10'0'' x 8'11'' | |
| 3pc Bathroom | 10'0'' x 4'11'' | |
| Primary Bedroom | 13'7'' x 13'5'' | |
| Lower level | Bonus Room | 18'1'' x 8'4'' |
| Office | 18'1'' x 8'4'' | |
| 2pc Bathroom | 4'9'' x 3'11'' | |
| Foyer | 7'1'' x 3'11'' | |
| Main level | Bedroom | 16'0'' x 13'3'' |
| Laundry room | 8'3'' x 5'3'' | |
| 4pc Bathroom | 7'2'' x 4'11'' | |
| Family room | 20'9'' x 13'6'' | |
| Kitchen | 15'1'' x 11'5'' | |
| Dining room | 11'5'' x 10'9'' | |
| Living room | 18'7'' x 16'0'' |
| Features | |||||
|---|---|---|---|---|---|
| Backs on greenbelt | Conservation/green belt | Country residential | |||
| Sump Pump | Attached Garage | Dishwasher | |||
| Dryer | Refrigerator | Stove | |||
| Water purifier | Washer | Window Coverings | |||
| Garage door opener | None | ||||



















































