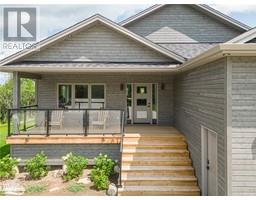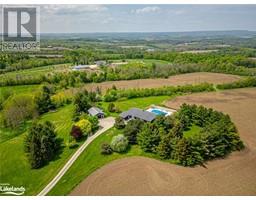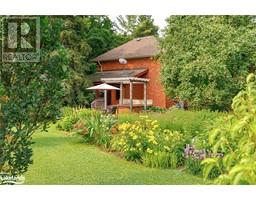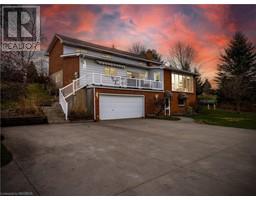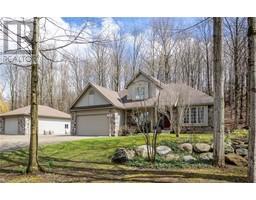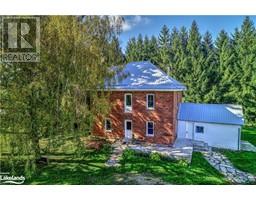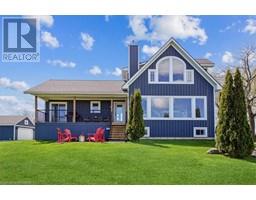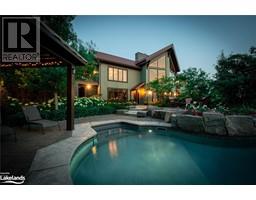57813 12TH Line Meaford, Meaford (Municipality), Ontario, CA
Address: 57813 12TH Line, Meaford (Municipality), Ontario
Summary Report Property
- MKT ID40579995
- Building TypeHouse
- Property TypeSingle Family
- StatusBuy
- Added1 weeks ago
- Bedrooms4
- Bathrooms1
- Area2003 sq. ft.
- DirectionNo Data
- Added On07 May 2024
Property Overview
A beautiful acreage with privacy on a paved road close to Georgian Bay is rarely available! But this spectacular 50 acre property has those features and many more! Including a big lake view of Georgian Bay from a prime building location on the top of an accessible elevation. With the rolling countryside of the Big Head Valley and Georgian Bay all in one beautiful scene! Plus some mature forest, pasture land, water and walking trails. In addition, an historic 4 bedroom cottage with field stone flooring, exposed beams, generous open plan kitchen/living room, 2 wood stoves and a peaceful setting in a quiet area. This property has been used for almost 50 years as a recreational getaway and nature retreat in every season. Any buyer could happily continue to use it in that way or choose to improve the house for full time use. However, the view from the top of the hillside is so compelling that the construction of a new home there would expose the full bounty this acreage has to offer. The cottage could become a temporary residence while the new construction is being completed. Perfect as a guest house or rental for seasonal or annual lease. Two outbuildings include a large two car garage for storage and workshop along the side. A small barn provides shelter for equipment. A local farmer currently cuts hay from the pasture land on the north side of the property. Located in the hilly rural terrain 10 km west of Meaford and 19 km to Owen Sound. (id:51532)
Tags
| Property Summary |
|---|
| Building |
|---|
| Land |
|---|
| Level | Rooms | Dimensions |
|---|---|---|
| Second level | Loft | 9'11'' x 7'4'' |
| Bedroom | 14'9'' x 12'4'' | |
| Primary Bedroom | 22'5'' x 12'4'' | |
| Main level | Bedroom | 9'4'' x 13'4'' |
| Bedroom | 13'7'' x 13'4'' | |
| 3pc Bathroom | Measurements not available | |
| Kitchen | 15'9'' x 10'3'' | |
| Living room | 22'4'' x 14'9'' | |
| Dining room | 23'1'' x 10'11'' |
| Features | |||||
|---|---|---|---|---|---|
| Conservation/green belt | Country residential | Detached Garage | |||
| Dishwasher | Oven - Built-In | Refrigerator | |||
| Stove | None | ||||



























