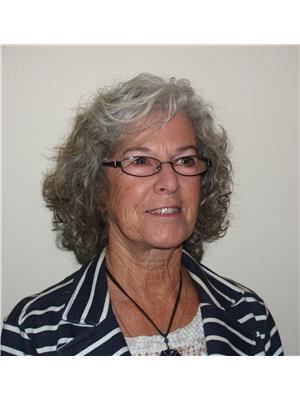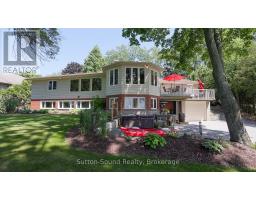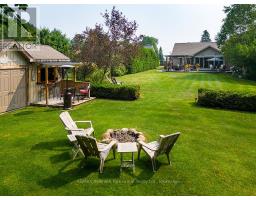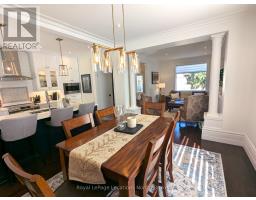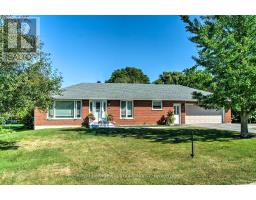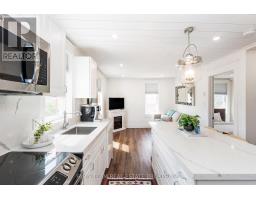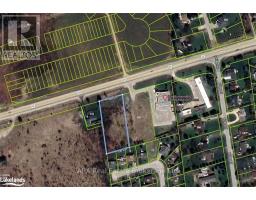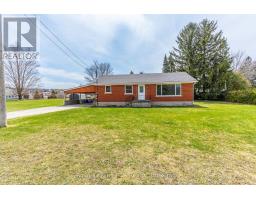126 BUCKINGHAM LANE, Meaford, Ontario, CA
Address: 126 BUCKINGHAM LANE, Meaford, Ontario
Summary Report Property
- MKT IDX12134441
- Building TypeHouse
- Property TypeSingle Family
- StatusBuy
- Added1 days ago
- Bedrooms3
- Bathrooms2
- Area1100 sq. ft.
- DirectionNo Data
- Added On22 Aug 2025
Property Overview
-Waterfront, peaceful, private! This year around, cedar bungalow offers one level living; 110 feet of waterfront with an unobstructed view over Georgian Bay. The home sits on a spacious lot, accessed by a quiet lane from the main shoreline paved road just north of Owen Sound. Approximately 2,900 sq. ft. of living space to make your own! A spacious deck overlooks the Bay and provides abundant outdooring entertaining space with many relaxing sunsets. The great room also offers a water view, cathedral ceiling and wood burning fireplace. Large working kitchen with family size dining has a walkout to the 3 season, sunroom. The primary bedroom has a 4pc ensuite bath with jet tub and walk in closet. The second bedroom has access to the "Jack & Jill" main bathroom. The 3rd bedroom is located on the lower level and large, unfinished area for future family room and plumbed for a 3rd bathroom. The lower level does have a side walkout from the workshop area. This home has had many updates. New furnace is 96% high efficiency, shingles are high wind, fiberglass with 30 year warranty to name a few. (id:51532)
Tags
| Property Summary |
|---|
| Building |
|---|
| Level | Rooms | Dimensions |
|---|---|---|
| Lower level | Bedroom 3 | 5.79 m x 4.57 m |
| Main level | Living room | 6.35 m x 4.92 m |
| Dining room | 3.04 m x 4.16 m | |
| Kitchen | 3.35 m x 4.16 m | |
| Bedroom | 4.11 m x 4.49 m | |
| Bedroom 2 | 3.63 m x 3.45 m | |
| Foyer | 6.4 m x 1.82 m | |
| Sunroom | 4.19 m x 2.36 m | |
| Bathroom | 2.56 m x 1.7 m | |
| Bathroom | 2.74 m x 1.52 m |
| Features | |||||
|---|---|---|---|---|---|
| Sloping | Flat site | Sump Pump | |||
| No Garage | Central Vacuum | Water softener | |||
| Water Heater | Dishwasher | Dryer | |||
| Microwave | Stove | Washer | |||
| Two Refrigerators | Walk out | Central air conditioning | |||
| Fireplace(s) | |||||











































