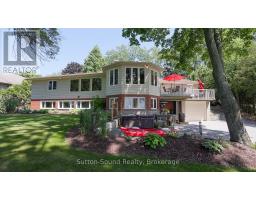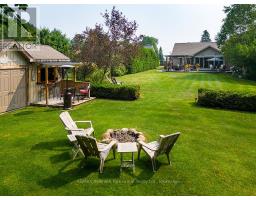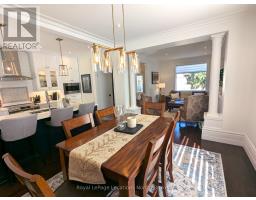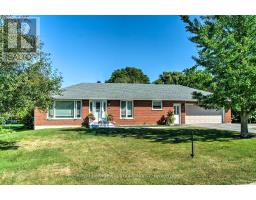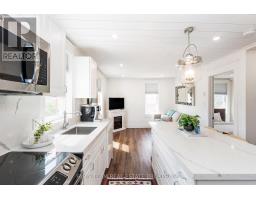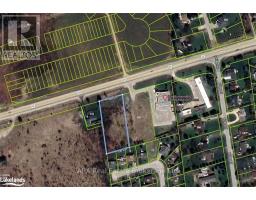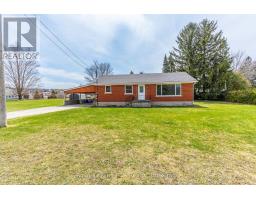14 BIRCHWOOD COURT, Meaford, Ontario, CA
Address: 14 BIRCHWOOD COURT, Meaford, Ontario
Summary Report Property
- MKT IDX12248994
- Building TypeHouse
- Property TypeSingle Family
- StatusBuy
- Added1 days ago
- Bedrooms6
- Bathrooms2
- Area1000 sq. ft.
- DirectionNo Data
- Added On22 Aug 2025
Property Overview
Charming 6-bed, 2-bath bungalow offering the perfect blend of comfort, space, and convenience in a cul-de-sac setting, walking distance to Downtown Meaford. Whether you're looking for a family home, multi-generational living or a smart investment with rental potential, this property has it all.The open-concept main floor features a bright and airy layout with a seamless flow between the kitchen, dining, and living area with a walkout to a deck area. The main floor also includes a spacious primary bedroom and additional bedrooms, providing plenty of room for family or guests.Downstairs, the finished lower level offers even more space perfect for a rec room, home office and additional bedrooms. Located just a 10-minute walk from downtown Meafords restaurants, shops, and stunning waterfront, and a short drive to Thornbury, Blue Mountain, and the area's private ski and golf clubs, 14 Birchwood Court is an ideal base for four-season living.Condo fee $130/month. (id:51532)
Tags
| Property Summary |
|---|
| Building |
|---|
| Level | Rooms | Dimensions |
|---|---|---|
| Lower level | Bedroom | 3.93 m x 6.33 m |
| Bathroom | 1.3 m x 2.8 m | |
| Bedroom 4 | 3.21 m x 4.2 m | |
| Bedroom 5 | 3.26 m x 7.29 m | |
| Main level | Kitchen | 3.4 m x 2.72 m |
| Dining room | 3.5 m x 3.4 m | |
| Living room | 3.47 m x 4.31 m | |
| Bedroom | 3.42 m x 3.98 m | |
| Bedroom 2 | 2.38 m x 2.85 m | |
| Bedroom 3 | 3.43 m x 2.85 m | |
| Bathroom | 3.4 m x 2.58 m |
| Features | |||||
|---|---|---|---|---|---|
| Flat site | No Garage | Water Heater | |||
| Central air conditioning | |||||





























