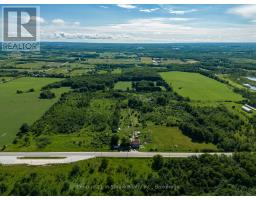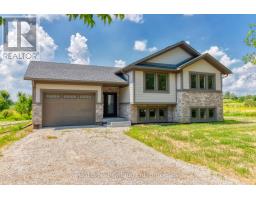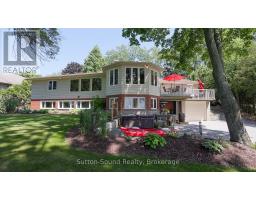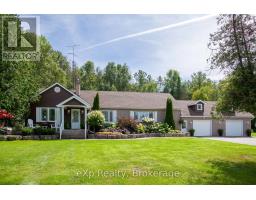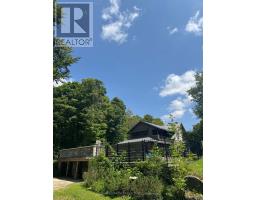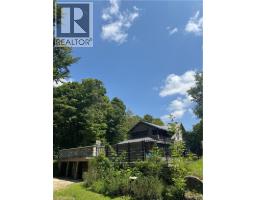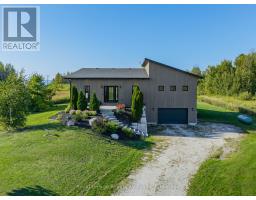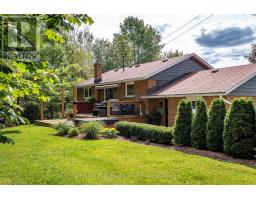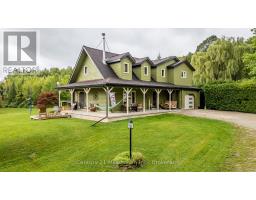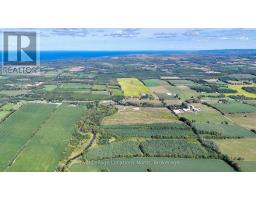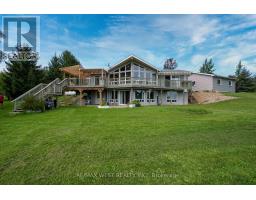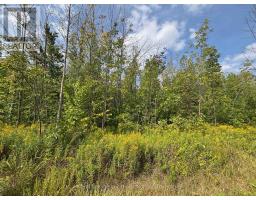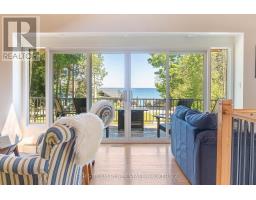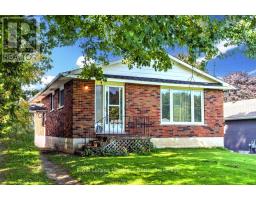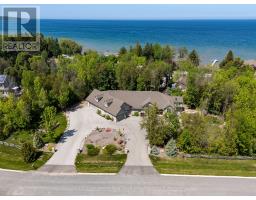25 EDWIN STREET W, Meaford, Ontario, CA
Address: 25 EDWIN STREET W, Meaford, Ontario
Summary Report Property
- MKT IDX12407539
- Building TypeHouse
- Property TypeSingle Family
- StatusBuy
- Added2 weeks ago
- Bedrooms3
- Bathrooms2
- Area1500 sq. ft.
- DirectionNo Data
- Added On21 Sep 2025
Property Overview
Welcome to 25 Edwin Street ---- a timeless century home brimming with charm and character, tucked away on a peaceful street in the heart of Meaford and backing onto serene natural surroundings. This detached 3-bedroom, 2-bath property spans roughly 1,500 sq. ft., offering warm and welcoming spaces inside and a backyard retreat that feels worlds away. Inside, you'll find a thoughtful mix of original character and modern comfort, including heated floors in the kitchen and main bath. The inviting family room overlooks the lush yard, where the treed backdrop creates an ever-changing view to enjoy year-round. Step outside and embrace a lifestyle designed for relaxation and gathering: unwind in your private sauna, host friends around the fire pit, entertain on the expansive deck, or slip away to the whimsical she-shed for quiet moments. The lower-level workshop adds practical space for hobbies, projects, or extra storage. Perfect for nature enthusiasts, creatives, or families, this home offers a versatile lifestyle in a setting that inspires. All of this, just minutes from Meafords downtown shops, schools, waterfront, and scenic trails the perfect blend of small-town living and room to recharge. (id:51532)
Tags
| Property Summary |
|---|
| Building |
|---|
| Land |
|---|
| Level | Rooms | Dimensions |
|---|---|---|
| Second level | Bedroom 3 | 3.28 m x 2.38 m |
| Primary Bedroom | 4.05 m x 3.21 m | |
| Bathroom | 1.63 m x 1.33 m | |
| Bedroom 2 | 2.34 m x 3.59 m | |
| Basement | Playroom | 3.83 m x 2.69 m |
| Utility room | 2.85 m x 3.58 m | |
| Workshop | 7.47 m x 5.28 m | |
| Other | 2.63 m x 3.09 m | |
| Main level | Kitchen | 3.19 m x 3.49 m |
| Eating area | 1.94 m x 4.71 m | |
| Dining room | 5.76 m x 3.33 m | |
| Living room | 3.49 m x 3.59 m | |
| Family room | 5.91 m x 3.47 m | |
| Office | 2.01 m x 3.47 m | |
| Bathroom | 2.58 m x 3.35 m |
| Features | |||||
|---|---|---|---|---|---|
| No Garage | Dishwasher | Dryer | |||
| Microwave | Stove | Washer | |||
| Refrigerator | Central air conditioning | Fireplace(s) | |||
































