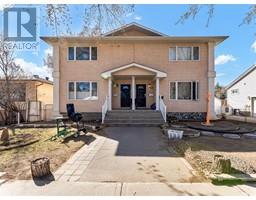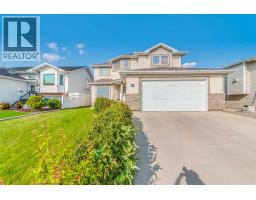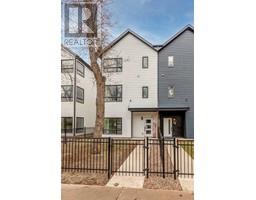118 Stratton Road SE SE Southridge, Medicine Hat, Alberta, CA
Address: 118 Stratton Road SE, Medicine Hat, Alberta
Summary Report Property
- MKT IDA2235563
- Building TypeHouse
- Property TypeSingle Family
- StatusBuy
- Added2 days ago
- Bedrooms3
- Bathrooms4
- Area1601 sq. ft.
- DirectionNo Data
- Added On07 Jul 2025
Property Overview
This gorgeous 2-storey home provide amazing space, style, and serious comfort. With 3 bedrooms tucked away upstairs, the primary suite is next-level: a 5-ensuit peace featuring a jetted tub that’s made for wine, bubbles, and escape.You’ll love that the home is fully developed provides 3.5 bathrooms, main floor laundry, and an open concept layout that flows perfectly. The living room is anchored by a cozy gas fireplace, and the kitchen provides stainless steel appliances and granite counter tops.Outside enjoy your covered deck with BBQ hook-up, vinyl fencing, and hot tub hook-up just waiting for your spa dreams. The triple heated garage is the cherry on top—room for toys, tools, and maybe even that home gym.Oh, and did we mention it’s fully landscaped and sitting pretty on a corner lot?It’s the kind of place you move into—and never want to leave!!!! (id:51532)
Tags
| Property Summary |
|---|
| Building |
|---|
| Land |
|---|
| Level | Rooms | Dimensions |
|---|---|---|
| Second level | Primary Bedroom | 12.17 Ft x 13.58 Ft |
| 4pc Bathroom | 10.67 Ft x 11.25 Ft | |
| Other | 8.50 Ft x 4.50 Ft | |
| Bedroom | 9.17 Ft x 12.67 Ft | |
| Bedroom | 13.25 Ft x 10.17 Ft | |
| 4pc Bathroom | 9.42 Ft x 4.75 Ft | |
| Basement | 3pc Bathroom | 7.25 Ft x 5.08 Ft |
| Furnace | 5.00 Ft x 7.67 Ft | |
| Family room | 18.33 Ft x 23.67 Ft | |
| Storage | 9.50 Ft x 4.25 Ft | |
| Main level | Other | 9.50 Ft x 9.67 Ft |
| 2pc Bathroom | 4.25 Ft x 5.17 Ft | |
| Laundry room | 7.67 Ft x 8.75 Ft | |
| Kitchen | 11.17 Ft x 11.58 Ft | |
| Living room | 14.67 Ft x 13.33 Ft | |
| Dining room | 10.75 Ft x 10.67 Ft |
| Features | |||||
|---|---|---|---|---|---|
| Closet Organizers | No Smoking Home | Attached Garage(3) | |||
| Refrigerator | Dishwasher | Stove | |||
| Microwave | Humidifier | Window Coverings | |||
| Washer & Dryer | Central air conditioning | ||||































































