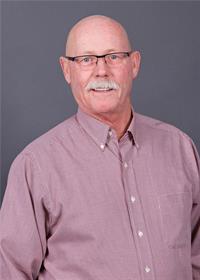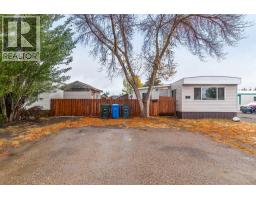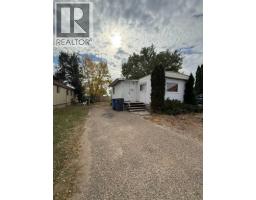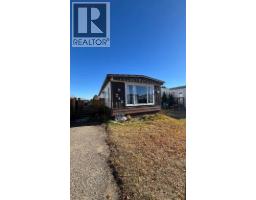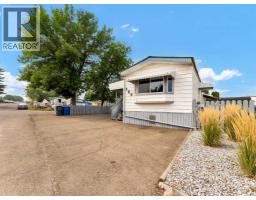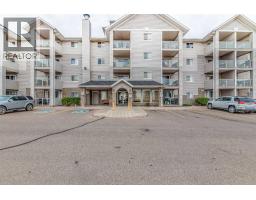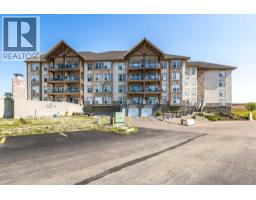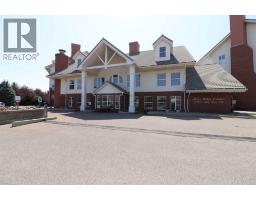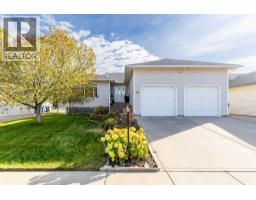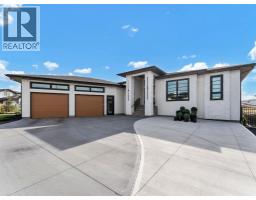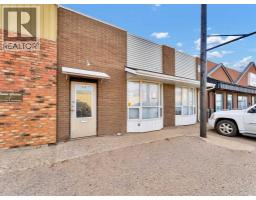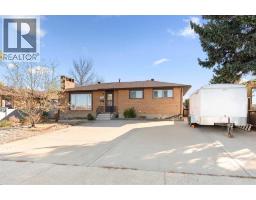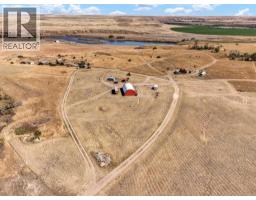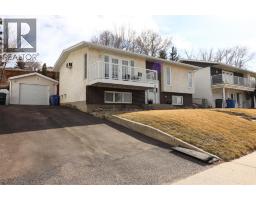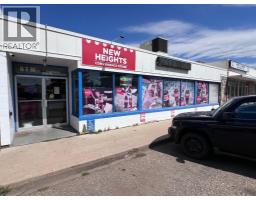1284 Parkview Drive NE Northeast Crescent Heights, Medicine Hat, Alberta, CA
Address: 1284 Parkview Drive NE, Medicine Hat, Alberta
Summary Report Property
- MKT IDA2267225
- Building TypeHouse
- Property TypeSingle Family
- StatusBuy
- Added1 weeks ago
- Bedrooms3
- Bathrooms3
- Area2858 sq. ft.
- DirectionNo Data
- Added On29 Oct 2025
Property Overview
Beautifully Maintained 3-bedroom, 3-bathroom Home with spectacular views. This spacious and meticulously cared-for 2-storey home offers 2,858 sq. ft. of comfortable living space in a highly sought-after location. Designed for both relaxation and entertaining, this property features quality finishes. The main level consists of 2 large bedrooms, large living room with a gas fireplace, , dining room, kitchen with a breakfast nook and access to a large 20' x 24' covered deck with a spectacular view. The lower level welcomes you with a large foyer, a bright and inviting living area with a gas fireplace and a spacious office/computer area. You’ll also find a spacious bedroom, a 4 piece bathroom and a 23' x 20' recreation room —ideal for guests, family, or entertaining. Additional highlights include a relaxing sauna, dual furnaces for year-round comfort, and a large, landscaped backyard with a storage shed. The property also offers a heated, insulated double garage (26' x 24.5') and ample parking for an RV. Newer shingles and hot water heater. This home is very well maintained, move-in ready, and located in a desirable neighborhood close to amenities. Don’t miss your chance to own this exceptional property! There will be an estate sale at this property Nov 14th & 15th. (id:51532)
Tags
| Property Summary |
|---|
| Building |
|---|
| Land |
|---|
| Level | Rooms | Dimensions |
|---|---|---|
| Lower level | Family room | 23.92 Ft x 20.42 Ft |
| Office | 14.42 Ft x 15.33 Ft | |
| 4pc Bathroom | 6.08 Ft x 8.67 Ft | |
| Bedroom | 11.83 Ft x 12.42 Ft | |
| Furnace | 11.75 Ft x 5.92 Ft | |
| Foyer | 18.67 Ft x 15.08 Ft | |
| Storage | 3.67 Ft x 5.25 Ft | |
| Sauna | 5.00 Ft x 6.00 Ft | |
| Main level | Living room | 15.42 Ft x 20.50 Ft |
| Dining room | 9.17 Ft x 16.42 Ft | |
| Kitchen | 9.67 Ft x 12.50 Ft | |
| Breakfast | 9.08 Ft x 10.75 Ft | |
| Primary Bedroom | 13.92 Ft x 15.50 Ft | |
| Bedroom | 14.00 Ft x 11.50 Ft | |
| 2pc Bathroom | 6.17 Ft x 5.00 Ft | |
| 4pc Bathroom | 5.83 Ft x 11.42 Ft | |
| Laundry room | 8.67 Ft x 8.17 Ft |
| Features | |||||
|---|---|---|---|---|---|
| No Animal Home | No Smoking Home | Sauna | |||
| Concrete | Attached Garage(2) | Other | |||
| Refrigerator | Water softener | Range - Electric | |||
| Dishwasher | Window Coverings | Washer & Dryer | |||
| Central air conditioning | |||||



















































