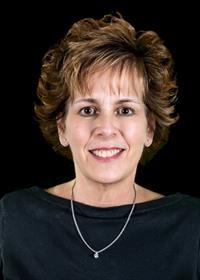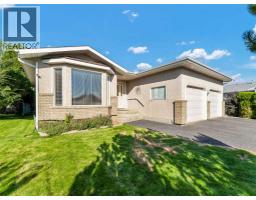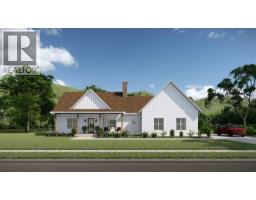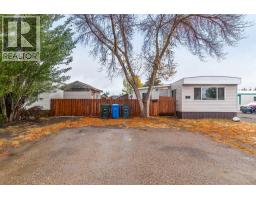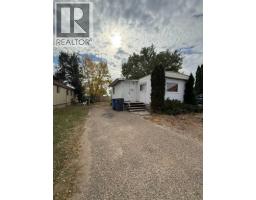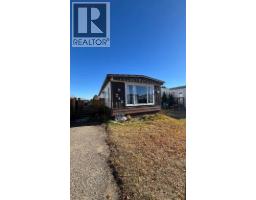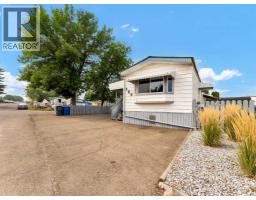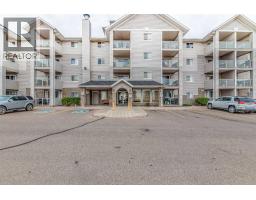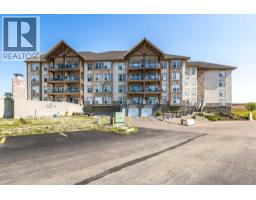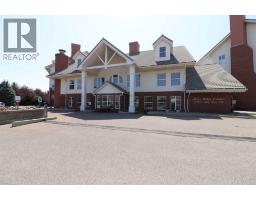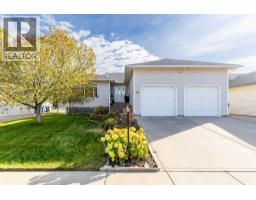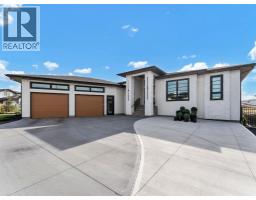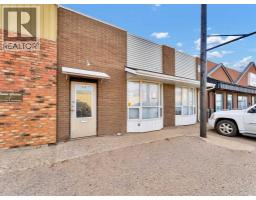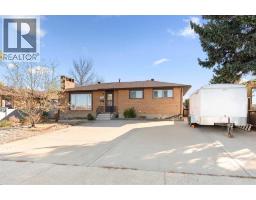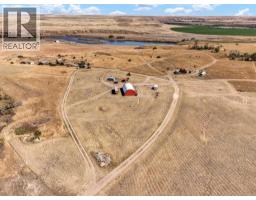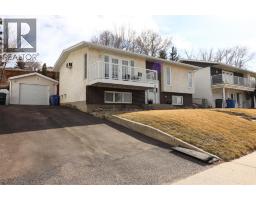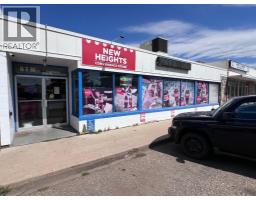135 Sage Close SE SE Southridge, Medicine Hat, Alberta, CA
Address: 135 Sage Close SE, Medicine Hat, Alberta
Summary Report Property
- MKT IDA2268184
- Building TypeHouse
- Property TypeSingle Family
- StatusBuy
- Added5 days ago
- Bedrooms4
- Bathrooms2
- Area1124 sq. ft.
- DirectionNo Data
- Added On04 Nov 2025
Property Overview
LOCATION LOCATION! Excellent fully developed 4 bedroom (2+2) 2 bath 1124 sq ft bungalow with MAIN FLOOR LAUNDRY that’s close to schools, parks and the Southridge YMCA, so it is perfect for families, retirees or as an investment! You’ll love the fact this is not your cookie cutter home plus it HAS A DETACHED 16X24 GARAGE! The vaulted ceiling over the living room, kitchen and dining area gives a wonderful open feeling and allows for tons of light! The cheerful kitchen boasts a good sized pantry, two tone cabinets, and a spacious dining area. Main floor is also host to a nice size primary bedroom, second bedroom and a 4 pc bath. Downstairs is a FANTASTIC FAMILY ROOM that would be awesome for hosting those NHL/CFL & NFL nights!! There’s 2 more large bedrooms, TONS of storage and a 3 PC BATH THAT HAS BEEN NEWLY RENOVATED IN 2025! Additional upgrades also include 3 new doors (back, front and garage man door), and a newer deck! The backyard is fully fenced, and sports a spacious patio area and garden boxes. This is a GREAT HOME, GREAT LOCATION PLUS LOTS OF PARKING back and front! Call today! (id:51532)
Tags
| Property Summary |
|---|
| Building |
|---|
| Land |
|---|
| Level | Rooms | Dimensions |
|---|---|---|
| Basement | 3pc Bathroom | Measurements not available |
| Bedroom | 12.00 Ft x 11.00 Ft | |
| Furnace | 8.08 Ft x 5.67 Ft | |
| Family room | 19.67 Ft x 13.50 Ft | |
| Storage | 11.58 Ft x 6.25 Ft | |
| Other | 12.75 Ft x 11.92 Ft | |
| Storage | 9.33 Ft x 5.75 Ft | |
| Main level | Living room | 16.75 Ft x 13.75 Ft |
| Kitchen | 10.17 Ft x 12.42 Ft | |
| Primary Bedroom | 12.83 Ft x 12.25 Ft | |
| Dining room | 8.17 Ft x 12.42 Ft | |
| Bedroom | 9.67 Ft x 8.50 Ft | |
| 4pc Bathroom | Measurements not available | |
| Bedroom | 7.75 Ft x 8.50 Ft | |
| Laundry room | 5.25 Ft x 3.25 Ft |
| Features | |||||
|---|---|---|---|---|---|
| Other | Back lane | No Smoking Home | |||
| Detached Garage(1) | Washer | Refrigerator | |||
| Dishwasher | Stove | Dryer | |||
| Microwave | Window Coverings | Central air conditioning | |||















































