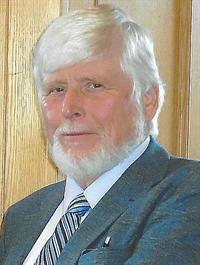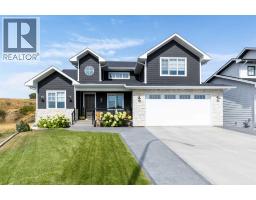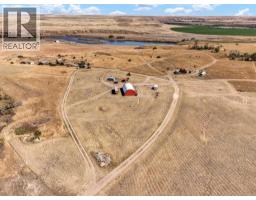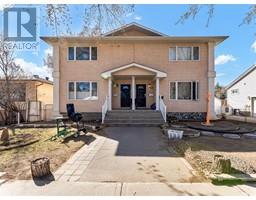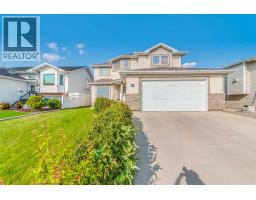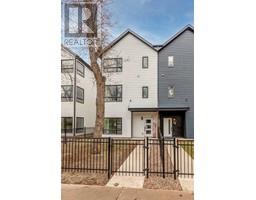137 12th Street NE Northeast Crescent Heights, Medicine Hat, Alberta, CA
Address: 137 12th Street NE, Medicine Hat, Alberta
Summary Report Property
- MKT IDA2242357
- Building TypeHouse
- Property TypeSingle Family
- StatusBuy
- Added1 days ago
- Bedrooms3
- Bathrooms1
- Area1128 sq. ft.
- DirectionNo Data
- Added On25 Jul 2025
Property Overview
New pool liner just installed July 2025 (cost $8,431). Very clean and well maintained bungalow and not seen on the market since 1993. Isn't the 24'X13' pool really super inviting? If weather is a little chilly then perhaps time for a game of snooker on a quality Alberta made table or perhaps a healthy relax in the cedar sauna? Convenient to shopping, schools, parks, golf, Costco, Co-op Place, Big Marble Go Centre, Restaurants, Public skating.... Need more convincing? Then how about new shingles and eaves (2018) Bathroom renovated in 2017. Additional insulation added in attic in 2014, Furnace blower and air conditioning capacitor 2020/2021. Patio door 2023. Pool equipment serviced and repaired where necessary by "Spatacular" July 2023. All upstairs windows have been replaced (except for bathroom window) .. Anyone with a green thumb will appreciate the 18' X 14' greenhouse and the meaningful cost savings on vegetables! Built in 1913 with add on in 1964. Also comes with a super appliance package. There is a crack in the patio firepit chimney so would require at least a new liner. As this is an estate sale the appliances and fire pit are in "as-is" condition This listing is expected to be the subject of a lot of interest so best to act quick (id:51532)
Tags
| Property Summary |
|---|
| Building |
|---|
| Land |
|---|
| Level | Rooms | Dimensions |
|---|---|---|
| Lower level | Bedroom | 10.50 Ft x 10.50 Ft |
| Recreational, Games room | 21.50 Ft x 15.00 Ft | |
| Main level | Living room | 21.42 Ft x 15.00 Ft |
| Primary Bedroom | 10.17 Ft x 9.17 Ft | |
| Bedroom | 10.00 Ft x 9.17 Ft | |
| Living room | 17.58 Ft x 12.50 Ft | |
| 4pc Bathroom | 8.00 Ft x 5.00 Ft | |
| Family room | 18.25 Ft x 13.17 Ft |
| Features | |||||
|---|---|---|---|---|---|
| Back lane | No Animal Home | No Smoking Home | |||
| Other | Washer | Refrigerator | |||
| Dishwasher | Stove | Dryer | |||
| Freezer | Window Coverings | Central air conditioning | |||


































