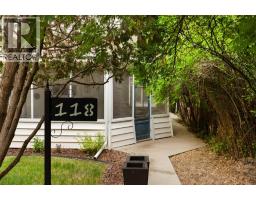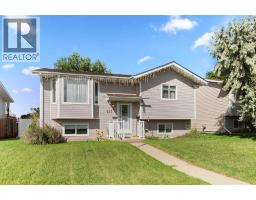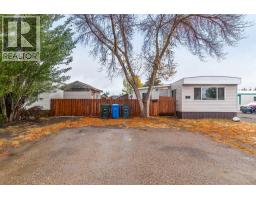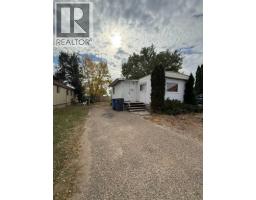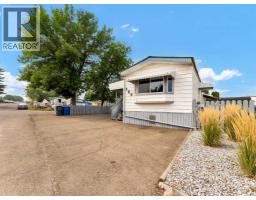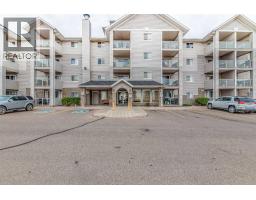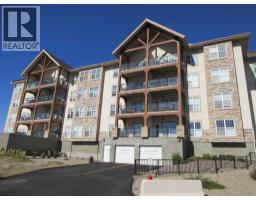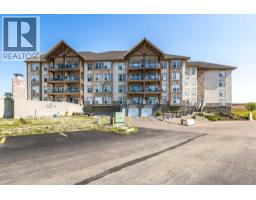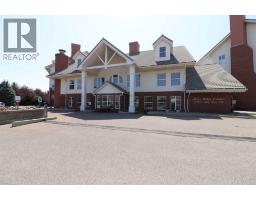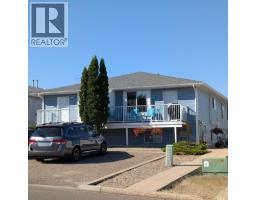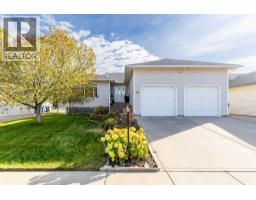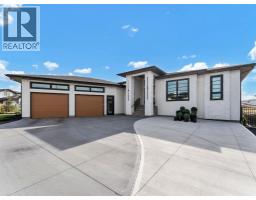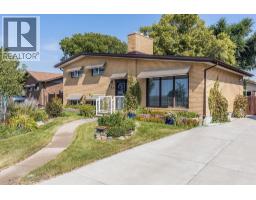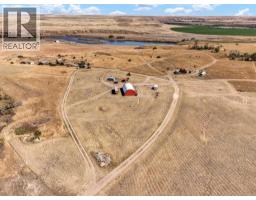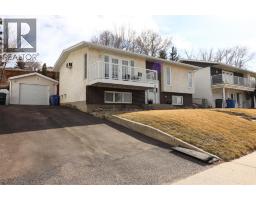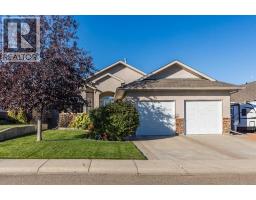1804 17 Street SE Crestwood-Norwood, Medicine Hat, Alberta, CA
Address: 1804 17 Street SE, Medicine Hat, Alberta
Summary Report Property
- MKT IDA2251244
- Building TypeHouse
- Property TypeSingle Family
- StatusBuy
- Added7 weeks ago
- Bedrooms3
- Bathrooms1
- Area1076 sq. ft.
- DirectionNo Data
- Added On27 Aug 2025
Property Overview
Welcome to this beautifully updated 3-bedroom, 1-bath bungalow offering 1,076 sq ft of comfortable, move-in-ready living space. With a fresh, modern feel and quality upgrades throughout, this home is perfect for those seeking style, efficiency, and potential. Enjoy cooking and entertaining in the completely renovated kitchen, featuring brand-new appliances, contemporary finishes, and smart layout. Natural light fills the space through new triple-glazed windows, complemented by new doors that add both function and aesthetic appeal. Energy efficiency is top of mind with a high-efficiency furnace and new hot water tank, providing year-round comfort and peace of mind. The basement is partially finished, offering a blank canvas ready for your personal touch—create the space you've always envisioned, whether it's a rec room, guest suite, or hobby area. Outside, the meticulously landscaped yard offers great curb appeal and a peaceful retreat, while the single detached garage adds convenience and extra storage. This home combines modern upgrades with opportunity for customization—truly a rare find in a mature neighborhood. (id:51532)
Tags
| Property Summary |
|---|
| Building |
|---|
| Land |
|---|
| Level | Rooms | Dimensions |
|---|---|---|
| Basement | Laundry room | 14.92 Ft x 15.67 Ft |
| Family room | 22.92 Ft x 12.25 Ft | |
| Other | 22.92 Ft x 11.67 Ft | |
| Main level | Living room | 21.58 Ft x 12.25 Ft |
| Bedroom | 10.33 Ft x 12.58 Ft | |
| 4pc Bathroom | 4.92 Ft x 8.92 Ft | |
| Bedroom | 8.83 Ft x 8.92 Ft | |
| Primary Bedroom | 11.25 Ft x 12.58 Ft | |
| Living room/Dining room | 17.08 Ft x 13.92 Ft |
| Features | |||||
|---|---|---|---|---|---|
| PVC window | Detached Garage(1) | Washer | |||
| Refrigerator | Dishwasher | Stove | |||
| Dryer | Microwave | Central air conditioning | |||



































