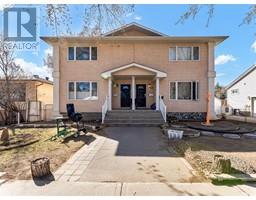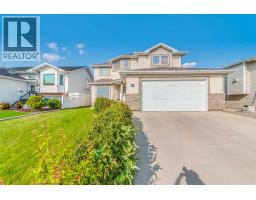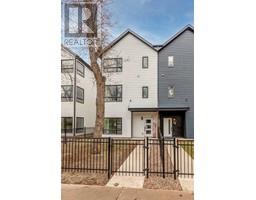22 5 Street SW SW Hill, Medicine Hat, Alberta, CA
Address: 22 5 Street SW, Medicine Hat, Alberta
Summary Report Property
- MKT IDA2231854
- Building TypeHouse
- Property TypeSingle Family
- StatusBuy
- Added15 hours ago
- Bedrooms3
- Bathrooms2
- Area880 sq. ft.
- DirectionNo Data
- Added On10 Jul 2025
Property Overview
Investor Opportunity – Prime Location in SW Hill!Welcome to 22 5 Street SW, a fantastic investment opportunity nestled in the heart of the sought-after SW Hill neighborhood. Whether you're looking to expand your real estate portfolio or find a home with long-term potential, this property is brimming with value and possibility.This charming home offers 3 spacious bedrooms and 2 full bathrooms, making it ideal for families, tenants, or future renovations. The detached garage provides secure parking and additional storage, while the generously sized yard offers plenty of room for gardening, outdoor living, or future development.Located just minutes away from shopping centers, schools, parks, and essential amenities, this property boasts a convenient and highly desirable location. Enjoy the ease of access to everything you need, all while living in a quiet, established community.Whether you're a seasoned investor or a first-time buyer looking for potential and value, 22 5 Street SW is a property you won’t want to miss.Don’t miss out—schedule your viewing today and see the potential for yourself! (id:51532)
Tags
| Property Summary |
|---|
| Building |
|---|
| Land |
|---|
| Level | Rooms | Dimensions |
|---|---|---|
| Basement | 3pc Bathroom | 6.83 Ft x 9.17 Ft |
| Bedroom | 10.50 Ft x 13.33 Ft | |
| Main level | 3pc Bathroom | 6.67 Ft x 8.00 Ft |
| Living room | 12.42 Ft x 15.67 Ft | |
| Other | 18.67 Ft x 13.50 Ft | |
| Bedroom | 10.92 Ft x 12.17 Ft | |
| Bedroom | 9.58 Ft x 7.58 Ft |
| Features | |||||
|---|---|---|---|---|---|
| Other | Back lane | Wood windows | |||
| Other | Detached Garage(1) | Refrigerator | |||
| Stove | See Remarks | ||||




















