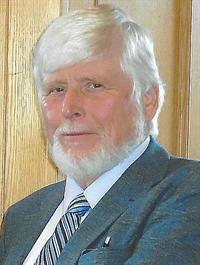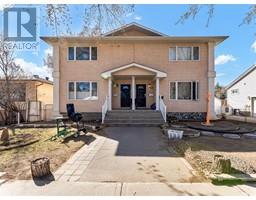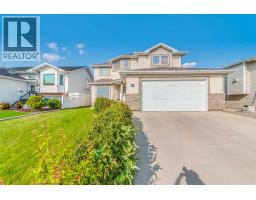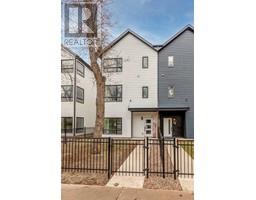2205 15 Avenue SE Crestwood-Norwood, Medicine Hat, Alberta, CA
Address: 2205 15 Avenue SE, Medicine Hat, Alberta
Summary Report Property
- MKT IDA2235322
- Building TypeHouse
- Property TypeSingle Family
- StatusBuy
- Added9 hours ago
- Bedrooms3
- Bathrooms2
- Area1056 sq. ft.
- DirectionNo Data
- Added On28 Jun 2025
Property Overview
Great Norwood location near Shopping, Transportation, Schools, Parks, Golf, Playground, City operated Crestwood swimming pool and health programs, Restaurants and numerous services, A non smoking, no pet home in absolutely immaculate condition with most attractive décor, updated in recent years. 2 bedrooms up plus an office which would be suitable for a nursery with 1 bedroom down and a flex room which could be utilized as a 4th bedroom. This beautiful ranch style brick faced bungalow has undoubted great street appeal and a side by side carport and a single garage and this set up may work for your RV parking. Mostly low maintenance exterior. Attractive private patio area with firepit. Meticulously landscaped with planting boxes and stone work so no grass to cut in the back. Superbly upgraded kitchen and bathrooms and really all rooms are updated and very pleasing. A complete turn key with no work to be done so you can sit and relax while enjoying the firepit. Attractive appliances and light fixtures. This home certainly ticks all the boxes and has a very central and quiet location in a most popular and sought after area (id:51532)
Tags
| Property Summary |
|---|
| Building |
|---|
| Land |
|---|
| Level | Rooms | Dimensions |
|---|---|---|
| Lower level | Family room | 25.17 Ft x 11.92 Ft |
| Bedroom | 11.00 Ft x 10.00 Ft | |
| Furnace | 20.58 Ft x 11.25 Ft | |
| Other | Measurements not available | |
| 3pc Bathroom | Measurements not available | |
| Main level | Living room | 17.83 Ft x 12.50 Ft |
| Kitchen | 16.92 Ft x 11.50 Ft | |
| Primary Bedroom | 12.50 Ft x 11.58 Ft | |
| Bedroom | 10.17 Ft x 10.00 Ft | |
| Office | 9.00 Ft x 8.00 Ft | |
| 4pc Bathroom | Measurements not available |
| Features | |||||
|---|---|---|---|---|---|
| Back lane | No Animal Home | No Smoking Home | |||
| Carport | Attached Garage(1) | Refrigerator | |||
| Dishwasher | Stove | Microwave | |||
| Freezer | Window Coverings | Garage door opener | |||
| Central air conditioning | |||||
































































