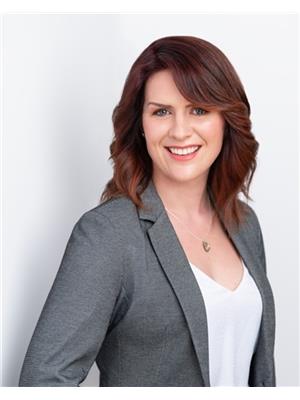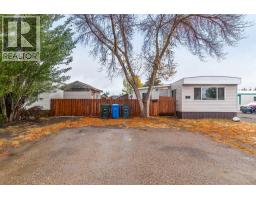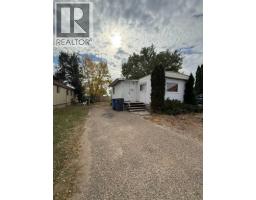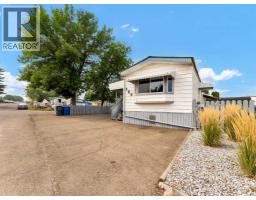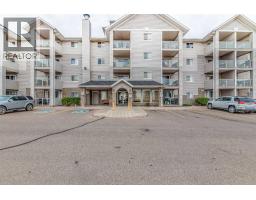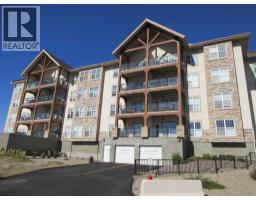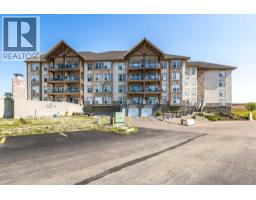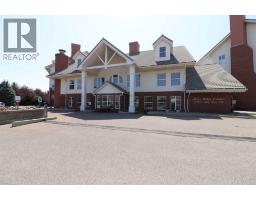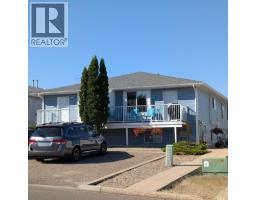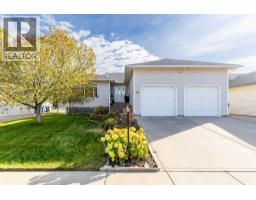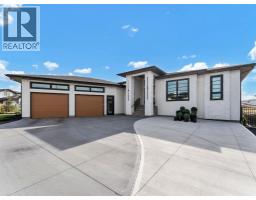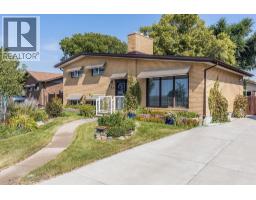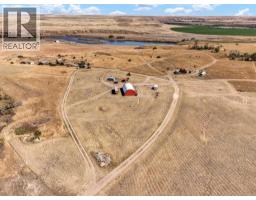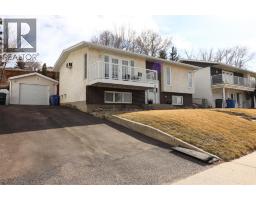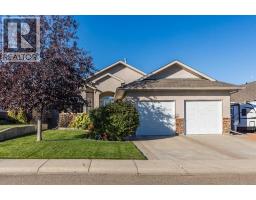241 11 Street SW SW Hill, Medicine Hat, Alberta, CA
Address: 241 11 Street SW, Medicine Hat, Alberta
Summary Report Property
- MKT IDA2264173
- Building TypeHouse
- Property TypeSingle Family
- StatusBuy
- Added7 days ago
- Bedrooms5
- Bathrooms2
- Area1187 sq. ft.
- DirectionNo Data
- Added On20 Oct 2025
Property Overview
Welcome to this charming home located on a tree-lined street in the desirable SW Hill neighbourhood. The freshly painted main floor features three bedrooms, a full 4-piece bathroom, an open-concept living room, and a kitchen with dining area. Recent updates include new window coverings and hardware on the kitchen cabinets, making the space feel fresh and inviting.This property is ideal for revenue buyers or owner-occupiers. The main floor can be rented out, while the basement offers two legal suites, each with one bedroom, a kitchen, and a living room. These suites share a 4-piece bathroom and laundry area and are currently tenant-occupied, providing immediate income potential. Alternatively, live comfortably on the main floor and enjoy the financial benefit of two rental units below.Outside, the home includes a detached single garage, front and back yards, and off-street parking stalls for added convenience. Please note that 24-hour notice is required for showings due to tenant occupancy in the basement suites. (id:51532)
Tags
| Property Summary |
|---|
| Building |
|---|
| Land |
|---|
| Level | Rooms | Dimensions |
|---|---|---|
| Basement | Laundry room | 10.83 Ft x 6.00 Ft |
| Furnace | 4.42 Ft x 10.00 Ft | |
| Bedroom | 12.00 Ft x 10.83 Ft | |
| Bedroom | 10.92 Ft x 11.08 Ft | |
| Kitchen | 11.50 Ft x 11.08 Ft | |
| Kitchen | 9.67 Ft x 11.33 Ft | |
| Living room | 13.50 Ft x 11.58 Ft | |
| Living room | 12.42 Ft x 8.42 Ft | |
| 4pc Bathroom | 5.00 Ft x 8.17 Ft | |
| Main level | Living room | 18.58 Ft x 16.67 Ft |
| Dining room | 8.83 Ft x 13.00 Ft | |
| Kitchen | 12.83 Ft x 10.33 Ft | |
| Primary Bedroom | 11.83 Ft x 11.25 Ft | |
| Bedroom | 10.92 Ft x 11.67 Ft | |
| Bedroom | 10.92 Ft x 9.33 Ft | |
| 4pc Bathroom | 5.00 Ft x 7.92 Ft |
| Features | |||||
|---|---|---|---|---|---|
| See remarks | Detached Garage(1) | Refrigerator | |||
| Stove | Microwave | Window Coverings | |||
| Washer & Dryer | Suite | Central air conditioning | |||



















































