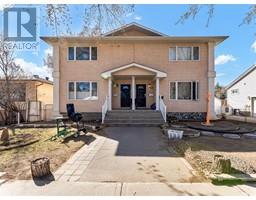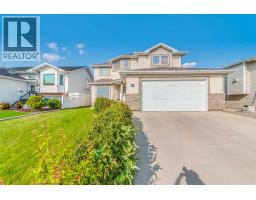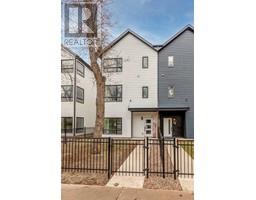25 Stonegate Crescent SE SE Southridge, Medicine Hat, Alberta, CA
Address: 25 Stonegate Crescent SE, Medicine Hat, Alberta
Summary Report Property
- MKT IDA2233764
- Building TypeRow / Townhouse
- Property TypeSingle Family
- StatusBuy
- Added2 days ago
- Bedrooms4
- Bathrooms4
- Area1652 sq. ft.
- DirectionNo Data
- Added On07 Jul 2025
Property Overview
Welcome to 25 Stonegate Crescent SE – a bright and spacious 2-storey townhome offering the perfect blend of comfort, functionality, and convenience. With NO condo fees and no restrictions, this end unit is ideal for families or buyers looking for freedom and flexibility. This well-maintained home features 4 bedrooms and 4 bathrooms, providing plenty of space for growing families or guests. The functional floor plan is designed for everyday living and entertaining, featuring a cozy gas-burning fireplace in the main floor great room, a generous dining area with direct access to the back deck, and a fully fenced yard – perfect for kids, pets, and summer BBQs. The kitchen comes fully equipped with a complete appliance package, while the upper level houses comfortable bedrooms including a spacious primary suite. The single attached heated garage and off-street parking add to the convenience, especially in winter months. Located in a family-oriented neighbourhood, this home is just steps away from schools, playgrounds, and shopping, making daily life easy and accessible. Don’t miss this rare opportunity to own a fee-simple townhome with no condo obligations!! (id:51532)
Tags
| Property Summary |
|---|
| Building |
|---|
| Land |
|---|
| Level | Rooms | Dimensions |
|---|---|---|
| Basement | Family room | 21.33 Ft x 11.58 Ft |
| Bedroom | 12.75 Ft x 9.92 Ft | |
| 4pc Bathroom | .00 Ft x .00 Ft | |
| Storage | 8.67 Ft x 6.17 Ft | |
| Furnace | 8.25 Ft x 9.17 Ft | |
| Main level | Kitchen | 11.08 Ft x 12.00 Ft |
| Foyer | 9.50 Ft x 5.58 Ft | |
| Dining room | 9.92 Ft x 11.00 Ft | |
| Great room | 14.00 Ft x 11.08 Ft | |
| 2pc Bathroom | .00 Ft x .00 Ft | |
| Laundry room | 7.67 Ft x 8.42 Ft | |
| Upper Level | Primary Bedroom | 13.83 Ft x 16.00 Ft |
| 4pc Bathroom | .00 Ft x .00 Ft | |
| Bedroom | 9.50 Ft x 9.58 Ft | |
| 4pc Bathroom | .00 Ft x .00 Ft | |
| Bedroom | 11.00 Ft x 9.42 Ft | |
| Bonus Room | 8.08 Ft x 11.50 Ft |
| Features | |||||
|---|---|---|---|---|---|
| Garage | Heated Garage | Attached Garage(1) | |||
| Washer | Refrigerator | Dishwasher | |||
| Stove | Dryer | Hood Fan | |||
| Central air conditioning | |||||



























































