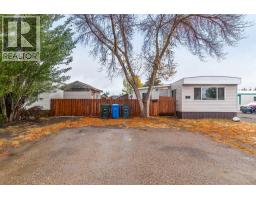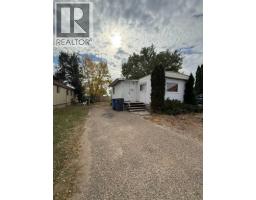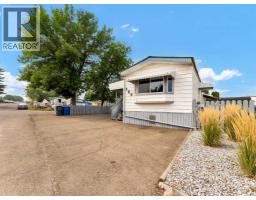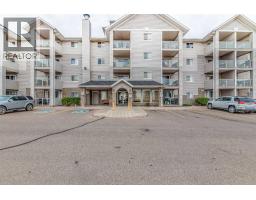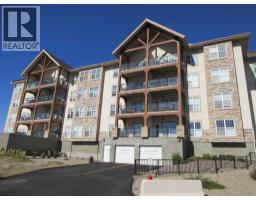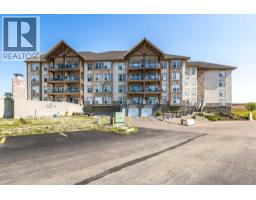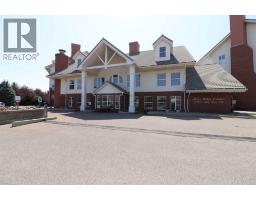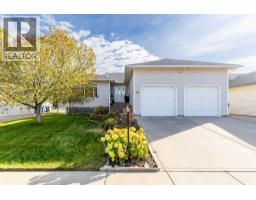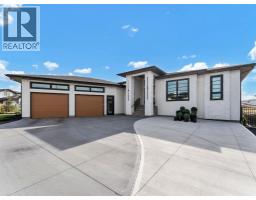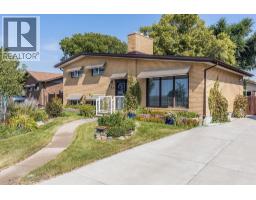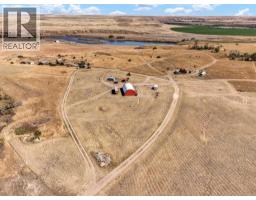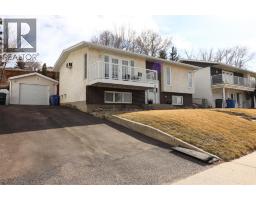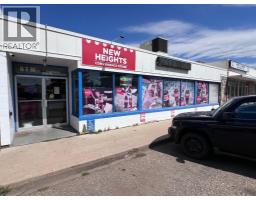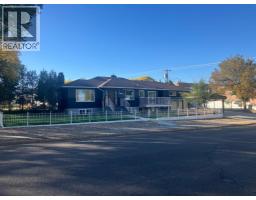444 Sissons Crescent SE SE Southridge, Medicine Hat, Alberta, CA
Address: 444 Sissons Crescent SE, Medicine Hat, Alberta
Summary Report Property
- MKT IDA2253603
- Building TypeHouse
- Property TypeSingle Family
- StatusBuy
- Added4 weeks ago
- Bedrooms4
- Bathrooms2
- Area1100 sq. ft.
- DirectionNo Data
- Added On27 Sep 2025
Property Overview
Fantastic 4 level split in a great location, close to amenities, schools and parks. Great for a family looking for tons of space and a great backyard with large deck and grass space to play. Nice bright kitchen with eating area and dining room and access to large 19x12 rear deck for bbq's and relaxing in your private yard. Comfortable living room on main level and another in the lower levels for TV and family time. 3 good sized bedrooms on upper level with a nice full bathroom, and 1 in the lower with its own 3 pce bathroom. The two lower levels have been completely reno'd due to a ground water issue that had been rectified and a new sump pump installed with battery backup for good measure. 22x26 double garage not finished and a large garden shed. Parking in front off of street as well. This is a great home awaiting its new family to enjoy. Call your REALTOR® today to arrange a viewing. (id:51532)
Tags
| Property Summary |
|---|
| Building |
|---|
| Land |
|---|
| Level | Rooms | Dimensions |
|---|---|---|
| Second level | Primary Bedroom | 11.33 Ft x 13.00 Ft |
| Bedroom | 9.58 Ft x 8.50 Ft | |
| Bedroom | 10.75 Ft x 9.42 Ft | |
| Third level | 3pc Bathroom | .00 Ft x .00 Ft |
| Bedroom | 11.25 Ft x 10.08 Ft | |
| Family room | 14.08 Ft x 18.25 Ft | |
| Fourth level | Bonus Room | 13.83 Ft x 20.00 Ft |
| Laundry room | 10.75 Ft x 20.00 Ft | |
| Main level | Other | 12.42 Ft x 20.58 Ft |
| Living room | 13.42 Ft x 14.75 Ft | |
| 4pc Bathroom | .00 Ft x .00 Ft |
| Features | |||||
|---|---|---|---|---|---|
| Back lane | Concrete | Detached Garage(2) | |||
| Parking Pad | Washer | Refrigerator | |||
| Dishwasher | Stove | Dryer | |||
| Microwave Range Hood Combo | Window Coverings | Garage door opener | |||
| Central air conditioning | Fully air conditioned | ||||


















































