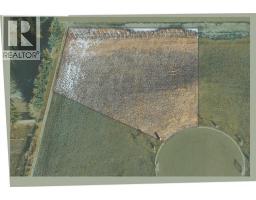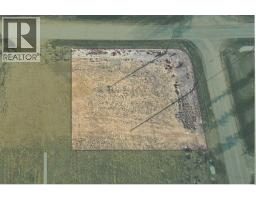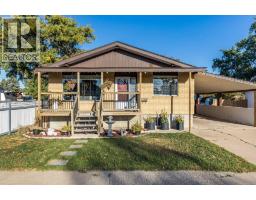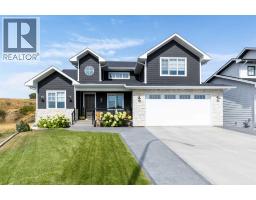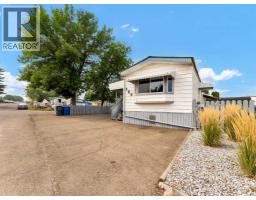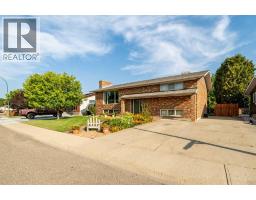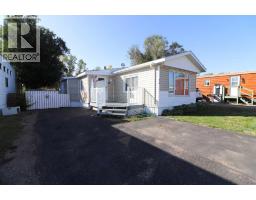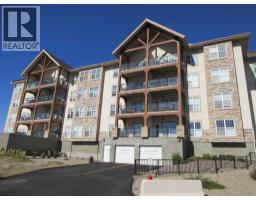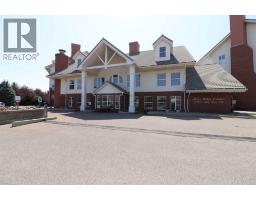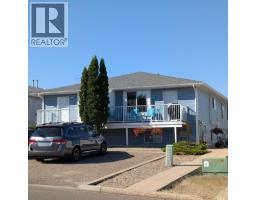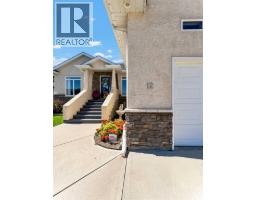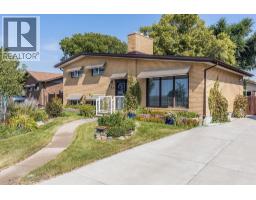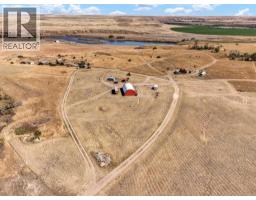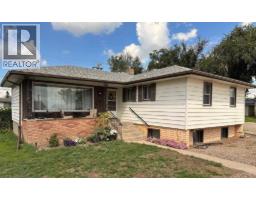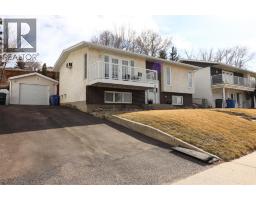54 Terrace View NE Northeast Crescent Heights, Medicine Hat, Alberta, CA
Address: 54 Terrace View NE, Medicine Hat, Alberta
Summary Report Property
- MKT IDA2257640
- Building TypeHouse
- Property TypeSingle Family
- StatusBuy
- Added18 hours ago
- Bedrooms3
- Bathrooms2
- Area900 sq. ft.
- DirectionNo Data
- Added On25 Sep 2025
Property Overview
Step inside this stylishly updated home and fall in love with the bright, welcoming spaces. Recent renovations include brand new flooring, paint, updated kitchen with quartz counters and Stainless Steel appliances, two fully redesigned bathrooms, modern lighting, detailed millwork, and brand-new shingles—bringing a fresh, contemporary feel throughout. The backyard is perfect for both relaxation and play, featuring decks and a pergola to enjoy the sunshine and even a climbing wall for the kids or young at heart! The spacious heated garage is a dream—ideal for parking, hobbies, or extra storage—and there’s additional off-street parking too. Enjoy the view toward the coulees, easy access to scenic walking paths, and the convenience of being near the city’s newest elementary school. This is a home designed for modern living with thoughtful upgrades inside and out. Move in and start making memories! (id:51532)
Tags
| Property Summary |
|---|
| Building |
|---|
| Land |
|---|
| Level | Rooms | Dimensions |
|---|---|---|
| Basement | Furnace | 9.50 Ft x 8.33 Ft |
| Laundry room | 6.00 Ft x 4.00 Ft | |
| Bedroom | 12.75 Ft x 9.25 Ft | |
| Other | 9.75 Ft x 4.33 Ft | |
| 3pc Bathroom | 9.17 Ft x 5.17 Ft | |
| Lower level | Family room | 19.00 Ft x 20.33 Ft |
| Main level | Other | 4.50 Ft x 5.00 Ft |
| Living room | 12.58 Ft x 14.00 Ft | |
| Dining room | 10.00 Ft x 6.58 Ft | |
| Kitchen | 11.50 Ft x 10.00 Ft | |
| Upper Level | 4pc Bathroom | 8.08 Ft x 4.75 Ft |
| Primary Bedroom | 14.33 Ft x 14.33 Ft | |
| Other | 6.17 Ft x 5.33 Ft | |
| Bedroom | 9.25 Ft x 10.33 Ft |
| Features | |||||
|---|---|---|---|---|---|
| Other | Back lane | PVC window | |||
| No Animal Home | No Smoking Home | Garage | |||
| Heated Garage | Parking Pad | RV | |||
| Detached Garage(1) | Refrigerator | Stove | |||
| Hood Fan | Central air conditioning | ||||




















































