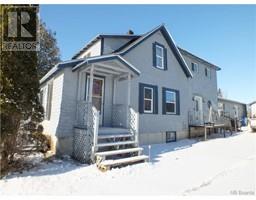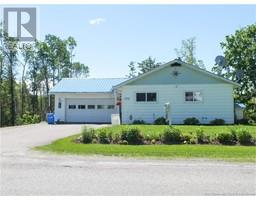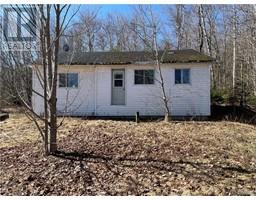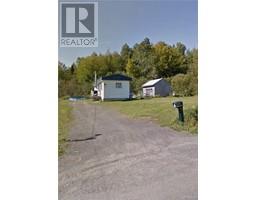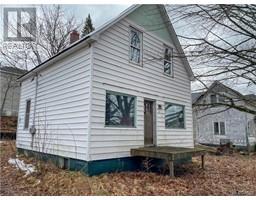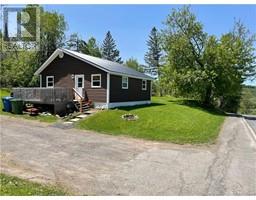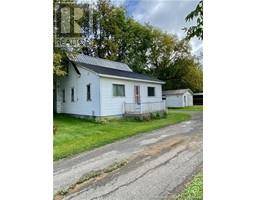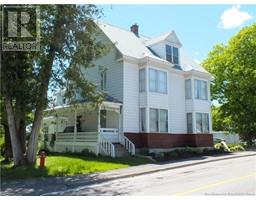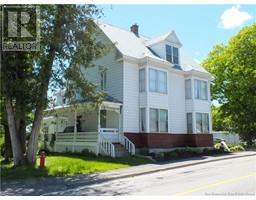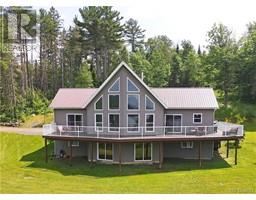35 Main Street, Meductic, New Brunswick, CA
Address: 35 Main Street, Meductic, New Brunswick
Summary Report Property
- MKT IDNB094690
- Building TypeHouse
- Property TypeSingle Family
- StatusBuy
- Added17 weeks ago
- Bedrooms3
- Bathrooms1
- Area2389 sq. ft.
- DirectionNo Data
- Added On16 Jan 2024
Property Overview
Step into this charming and spacious home offering 3 bedrooms and 1 bathroom, awaiting your personal flair to make it your own. Nestled in a tranquil and inviting neighbourhood, this home is conveniently located just moments away from Woodstock and Nackawic, ensuring a serene lifestyle. Embrace the proximity to the nearby park and the serene Saint John River, both a brief stroll away, offering a delightful escape into nature. Recent renovations have elevated this home while preserving its timeless allure. Updates include fresh flooring in the Living Room and Dining Room, upgraded attic insulation, basement insulation courtesy of Greenfoot's spray foam, a new water filter system, and more. Ascend to the second floor to discover an ideal office space, perfect for those embracing the work-from-home lifestyle. With a touch of creativity, this space could easily transform into an exquisite family haven or a lucrative rental property. Previously listed on Airbnb, this residence enjoyed exceptional occupancy, testament to its appeal and desirability. Unlock the potential of this home, whether to create a home for your family or generate income through rentals. Don't miss this opportunity to own a piece of tranquility with promising possibilities. (id:51532)
Tags
| Property Summary |
|---|
| Building |
|---|
| Level | Rooms | Dimensions |
|---|---|---|
| Second level | Office | 10'9'' x 10'4'' |
| Other | 11'0'' x 13'4'' | |
| Bedroom | 11'3'' x 8'9'' | |
| Bedroom | 9'9'' x 13'4'' | |
| Bedroom | 11'8'' x 14'5'' | |
| Main level | Storage | 13'8'' x 6'5'' |
| Pantry | 6'0'' x 7'6'' | |
| Kitchen | 13'8'' x 13'0'' | |
| Bathroom | 6'9'' x 11'3'' | |
| Dining room | 15'3'' x 11'9'' | |
| Living room | 19'0'' x 13'2'' |
| Features | |||||
|---|---|---|---|---|---|
| Level lot | |||||






































