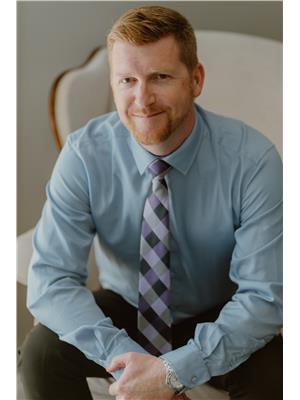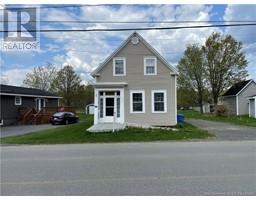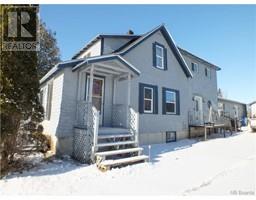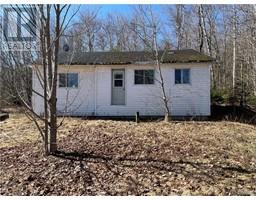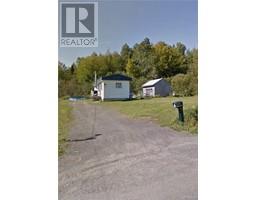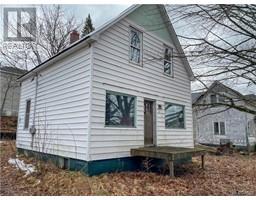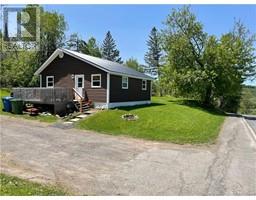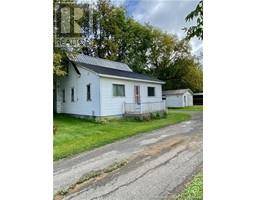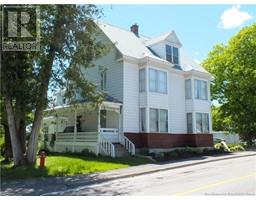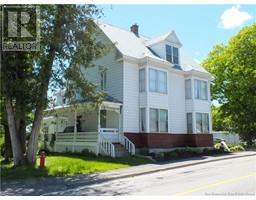570 Route 390, Rowena, New Brunswick, CA
Address: 570 Route 390, Rowena, New Brunswick
Summary Report Property
- MKT IDNB095169
- Building TypeHouse
- Property TypeSingle Family
- StatusBuy
- Added16 weeks ago
- Bedrooms3
- Bathrooms2
- Area2069 sq. ft.
- DirectionNo Data
- Added On18 Jan 2024
Property Overview
Discover tranquility in this well-maintained ranch-style home, perfectly situated between the villages of Perth-Andover and Plaster Rock. This charming residence features an attached single-car garage, offering both convenience and shelter for your vehicle. Inside, the home boasts three bedrooms, providing ample space for your family or guests. The spacious kitchen is a culinary haven, equipped with an abundance of cabinets for efficient storage. The convenience of a laundry room/half bath enhances the practicality of daily living. The finished family room in the basement adds an extra dimension to the living space, providing an ideal spot for relaxation or entertainment. A walk-out basement ensures easy access to the outdoors, and the presence of a workbench and storage area caters to your practical needs. Take in the beauty of the surroundings with a captivating view, creating a serene and picturesque atmosphere. Embrace the charm and functionality of this delightful home, offering a perfect blend of comfort and convenience in a peaceful location. (id:51532)
Tags
| Property Summary |
|---|
| Building |
|---|
| Level | Rooms | Dimensions |
|---|---|---|
| Main level | Foyer | 13'3'' x 4'8'' |
| Bathroom | 9'6'' x 5'11'' | |
| Bedroom | 9'6'' x 8'8'' | |
| Bedroom | 9'6'' x 19'4'' | |
| Laundry room | 7'8'' x 10'2'' | |
| Dining room | 16'11'' x 10'6'' | |
| Dining room | 8'0'' x 11'5'' | |
| Living room | 15'9'' x 11'5'' | |
| Living room | 13'9'' x 13'11'' | |
| Kitchen | 10'5'' x 14'6'' |
| Features | |||||
|---|---|---|---|---|---|
| Balcony/Deck/Patio | Attached Garage | Garage | |||
| Garage | Heat Pump | ||||






































