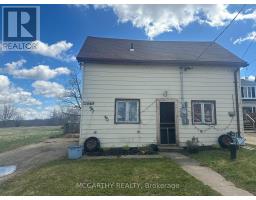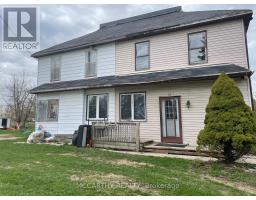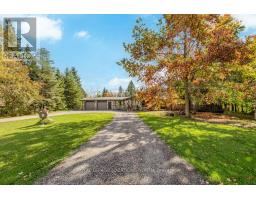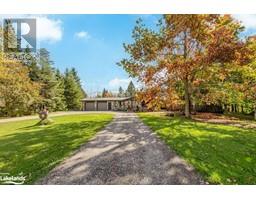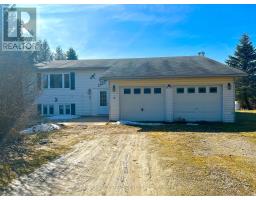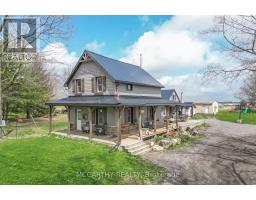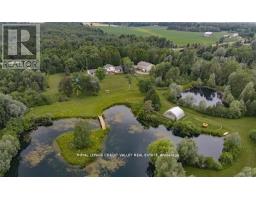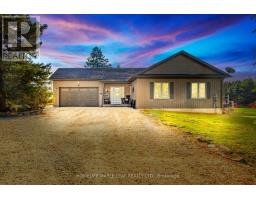10 ASHLEA LANE, Melancthon, Ontario, CA
Address: 10 ASHLEA LANE, Melancthon, Ontario
Summary Report Property
- MKT IDX7400386
- Building TypeHouse
- Property TypeSingle Family
- StatusBuy
- Added15 weeks ago
- Bedrooms3
- Bathrooms3
- Area0 sq. ft.
- DirectionNo Data
- Added On15 Jan 2024
Property Overview
Absolutely Stunning Over 2500 Sqft Full Brick Custom Built Bungalow with Walkout Basement in a Quiet Neighbourhood. Only a Few Custom Built Homes in That Area. High End Appliances. Upgraded With Engineering Hardwood Floors. Open Concept Kitchen With Granite Top. Lots of Portlight with Large Windows to Brighten Up the Home. Walkout Basement with Lots of Space. Water Softener. Beautiful Garden with Sitting Area In Front of Home. Lots of Spruce Trees for Your Privacy. Spent Over $140k For the Largest Deck at the Back for Over 50 People, Can Be Used as A Party Area. Outdoor Natural Gas Connect with BBQ Grill with Fully Loaded Fridge. All Amazing Look, Outdoor Furniture & Umbrellas. Stone Underneath Deck Area. Extra Hydro Provided by Natural Gas Generator Built-In. Large Open Space with Amazing Grass Area in the Backyard to Host your Great Parties!**** EXTRAS **** Fridge, Stove, Dishwasher, Washer & Dryer, Natural Gas Generator, Water Softener. (id:51532)
Tags
| Property Summary |
|---|
| Building |
|---|
| Level | Rooms | Dimensions |
|---|---|---|
| Main level | Great room | 4.88 m x 5.79 m |
| Dining room | 4.75 m x 3.35 m | |
| Living room | 5.06 m x 3.96 m | |
| Office | 3.26 m x 3.35 m | |
| Kitchen | 4.27 m x 5.79 m | |
| Primary Bedroom | 4.88 m x 4.57 m | |
| Bedroom 2 | 3.35 m x 4.45 m | |
| Bedroom 3 | 3.35 m x 4.27 m | |
| Laundry room | Measurements not available |
| Features | |||||
|---|---|---|---|---|---|
| Attached Garage | Walk out | Central air conditioning | |||










































