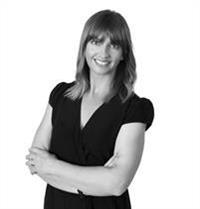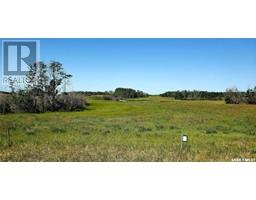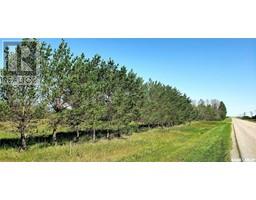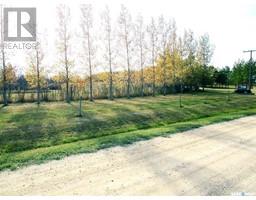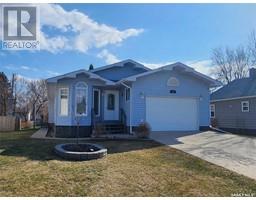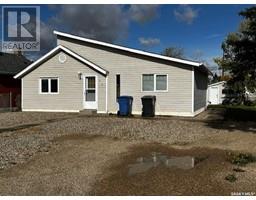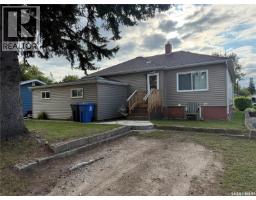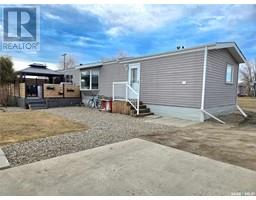859 Montreal STREET, Melville, Saskatchewan, CA
Address: 859 Montreal STREET, Melville, Saskatchewan
Summary Report Property
- MKT IDSK013390
- Building TypeHouse
- Property TypeSingle Family
- StatusBuy
- Added4 hours ago
- Bedrooms3
- Bathrooms3
- Area2046 sq. ft.
- DirectionNo Data
- Added On23 Aug 2025
Property Overview
MOTIVATED SELLERS!!! Welcome to this exceptional family home situated on a spacious lot in a desirable area. With serene backyard views, this beautifully maintained property offers comfort, style, and functionality throughout. The main floor features stunning hardwood floors and a bright foyer with soaring vaulted ceilings, creating a welcoming and open atmosphere. A spacious dining room provides the perfect setting for family meals and entertaining guests. The custom-designed kitchen is a chef’s dream, complete with quartz countertops, stainless steel appliances (including a double oven) and ample cabinetry. The adjacent living room boasts a cozy wood-burning fireplace and direct access to a large deck—ideal for relaxing or hosting. A family room with vaulted ceilings, gas fireplace, and large windows fills the space with natural light. Additional main floor highlights include a convenient 2-piece bath, laundry room with access to the attached double garage, and plenty of functional living space. Upstairs, the spacious primary suite offers a walk-in closet and a luxurious 4-piece ensuite with Jacuzzi tub and separate shower. Two additional well-sized bedrooms and a 3-piece bath complete the upper level. The unfinished basement presents endless possibilities for future development. Exterior features include elegant brick and stucco finishes and a double attached garage with direct entry. Numerous updates include: furnace (2009), water heater (2018), central air (2015), triple-pane windows (2014), kitchen and bathroom renovations (2014), hardwood flooring (2014), Nest thermostat, air exchanger, and central vac. Don’t miss the opportunity to own this beautifully upgraded home in a prime location! (id:51532)
Tags
| Property Summary |
|---|
| Building |
|---|
| Level | Rooms | Dimensions |
|---|---|---|
| Second level | Dining nook | 5 ft ,4 in x 9 ft ,11 in |
| Primary Bedroom | 15 ft ,2 in x 12 ft ,1 in | |
| 4pc Ensuite bath | 10 ft x 9 ft ,8 in | |
| 3pc Bathroom | 7 ft ,11 in x 4 ft ,10 in | |
| Bedroom | 9 ft ,9 in x 11 ft ,6 in | |
| Bedroom | 9 ft ,9 in x 10 ft ,8 in | |
| Basement | Other | Measurements not available |
| Main level | Foyer | 6 ft ,1 in x 11 ft ,8 in |
| Dining room | 13 ft x 11 ft | |
| Kitchen | 9 ft ,10 in x 12 ft ,1 in | |
| Living room | 14 ft ,5 in x 16 ft | |
| Family room | 13 ft ,1 in x 22 ft | |
| 2pc Bathroom | 5 ft x 6 ft ,1 in | |
| Laundry room | 6 ft ,5 in x 6 ft ,7 in |
| Features | |||||
|---|---|---|---|---|---|
| Treed | Lane | Rectangular | |||
| Double width or more driveway | Attached Garage | Parking Space(s)(4) | |||
| Washer | Refrigerator | Dishwasher | |||
| Dryer | Microwave | Window Coverings | |||
| Garage door opener remote(s) | Storage Shed | Stove | |||
| Central air conditioning | Air exchanger | ||||


















































