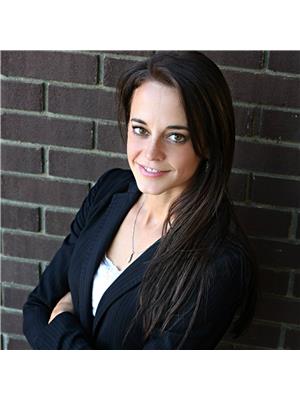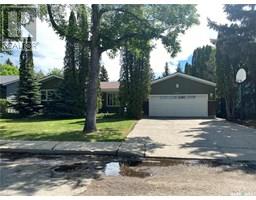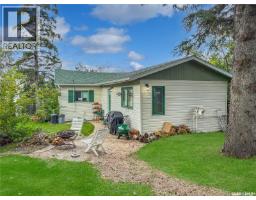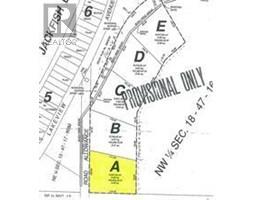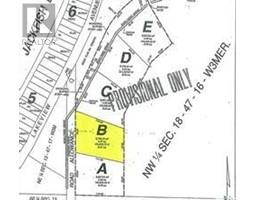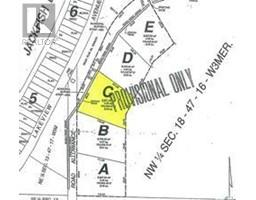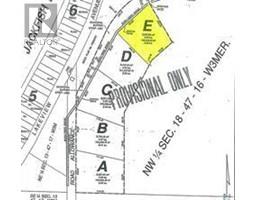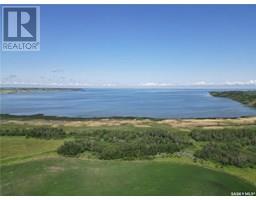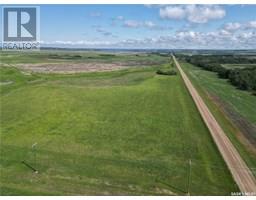9 Kilcare DRIVE Jackfish Lake, Meota Rm No.468, Saskatchewan, CA
Address: 9 Kilcare DRIVE, Meota Rm No.468, Saskatchewan
Summary Report Property
- MKT IDSK010823
- Building TypeHouse
- Property TypeSingle Family
- StatusBuy
- Added7 weeks ago
- Bedrooms3
- Bathrooms1
- Area896 sq. ft.
- DirectionNo Data
- Added On06 Aug 2025
Property Overview
Nestled on a picturesque 100x100 lot, this delightful year-round waterfront property offers 896 square feet of cozy living space and an unbeatable location on the serene lakeside. Recently updated with numerous modern upgrades, including new siding, soffits, fascia, shingles, windows, doors, a new furnace, and a gorgeous multi-level deck, this home perfectly blends comfort and style. Step outside to enjoy breathtaking lake views from the expansive deck, complete with stairs leading down to the water’s edge. The 60-foot dock, with a 12x12 dock platform, offers ample space for boating, fishing, or simply relaxing by the water. Whether you're spending the day on the lake or unwinding in your private outdoor oasis, this property provides the ideal retreat for both year-round living and seasonal enjoyment. With over $50,000 in recent updates, all the hard work has been done—just move in and enjoy! This is lakeside living at its finest, combining tranquility, modern upgrades, and ample space for creating lasting memories. (id:51532)
Tags
| Property Summary |
|---|
| Building |
|---|
| Level | Rooms | Dimensions |
|---|---|---|
| Main level | Mud room | 7 ft ,3 in x 5 ft ,8 in |
| Kitchen | 7 ft ,6 in x 7 ft ,3 in | |
| Dining room | 9 ft ,1 in x 11 ft ,9 in | |
| Living room | 19 ft ,4 in x 16 ft ,1 in | |
| 4pc Bathroom | 13 ft ,10 in x 6 ft ,3 in | |
| Bedroom | 6 ft ,3 in x 8 ft ,8 in | |
| Bedroom | 6 ft ,4 in x 8 ft ,10 in | |
| Bedroom | 7 ft ,6 in x 8 ft ,10 in |
| Features | |||||
|---|---|---|---|---|---|
| Treed | None | Gravel | |||
| Parking Space(s)(3) | Refrigerator | Window Coverings | |||
| Storage Shed | Stove | Window air conditioner | |||




























