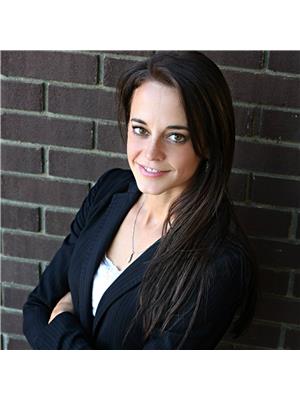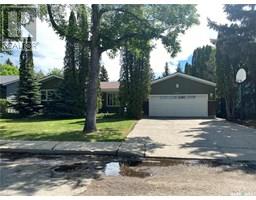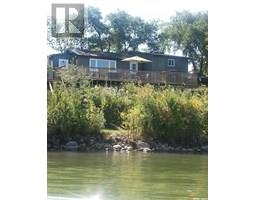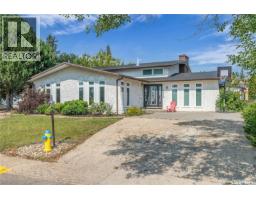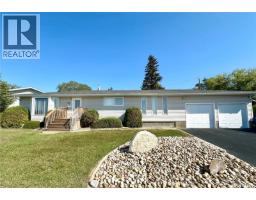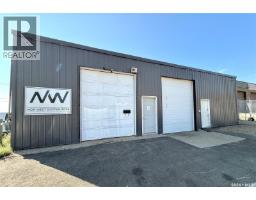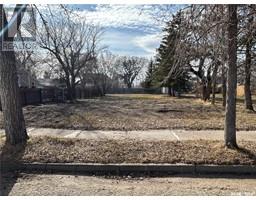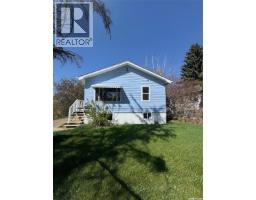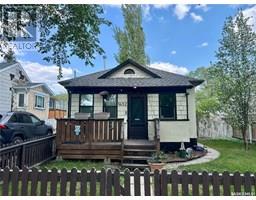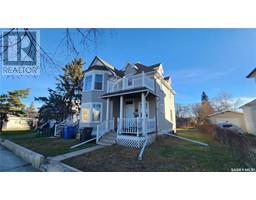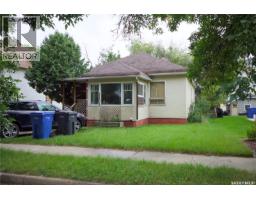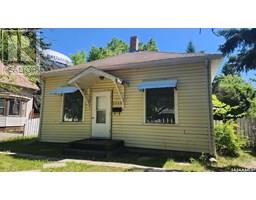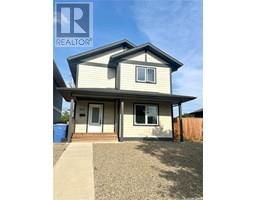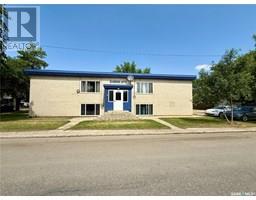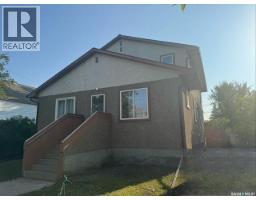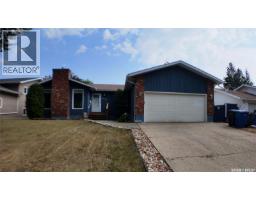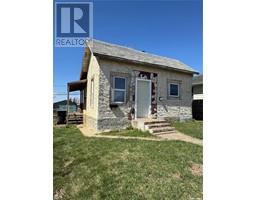11219 Gardiner DRIVE Centennial Park, North Battleford, Saskatchewan, CA
Address: 11219 Gardiner DRIVE, North Battleford, Saskatchewan
Summary Report Property
- MKT IDSK015643
- Building TypeHouse
- Property TypeSingle Family
- StatusBuy
- Added5 weeks ago
- Bedrooms4
- Bathrooms3
- Area1404 sq. ft.
- DirectionNo Data
- Added On22 Aug 2025
Property Overview
Welcome to this beautifully updated 4-bedroom, 3-bathroom home offering 1,404 sq ft of thoughtfully designed living space—perfect for growing families or those who love room to spread out. Built with 2x6 walls and extra insulation, this home is energy-efficient and built to last. Major updates include a brand-new furnace in 2024, water heater in 2021, and new windows, shingles, soffit, and fascia in 2020—giving you peace of mind for years to come. Inside, the cozy wood-burning fireplace creates a warm and inviting atmosphere, ideal for family gatherings or quiet evenings in. With four spacious bedrooms and three full bathrooms, there’s plenty of room for everyone. Step outside to your large, fully fenced backyard—a perfect space for kids to play, pets to roam, or weekend barbecues with friends. This move-in-ready home blends comfort, functionality, and modern updates—an ideal place for your family to thrive. (id:51532)
Tags
| Property Summary |
|---|
| Building |
|---|
| Land |
|---|
| Level | Rooms | Dimensions |
|---|---|---|
| Basement | Bedroom | 17 ft ,8 in x 12 ft ,9 in |
| Other | 27 ft ,2 in x 11 ft ,4 in | |
| Other | 10 ft ,6 in x 18 ft ,8 in | |
| 2pc Bathroom | 7 ft ,11 in x 4 ft ,11 in | |
| Storage | 16 ft ,5 in x 15 ft | |
| Storage | 4 ft ,8 in x 9 ft ,7 in | |
| Main level | Kitchen/Dining room | 18 ft ,6 in x 10 ft ,11 in |
| Living room | 16 ft ,7 in x 15 ft ,1 in | |
| Primary Bedroom | 13 ft ,8 in x 12 ft ,10 in | |
| 3pc Ensuite bath | 7 ft x 5 ft ,4 in | |
| Other | 6 ft x 5 ft ,3 in | |
| Bedroom | 10 ft ,11 in x 11 ft ,5 in | |
| Bedroom | 10 ft ,4 in x 11 ft | |
| 4pc Bathroom | 5 ft ,5 in x 8 ft ,6 in |
| Features | |||||
|---|---|---|---|---|---|
| Treed | Rectangular | Double width or more driveway | |||
| Attached Garage | Heated Garage | Parking Space(s)(4) | |||
| Washer | Refrigerator | Dishwasher | |||
| Dryer | Window Coverings | Garage door opener remote(s) | |||
| Hood Fan | Storage Shed | Stove | |||
| Central air conditioning | |||||

























