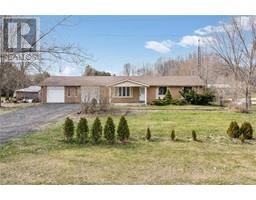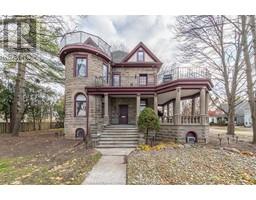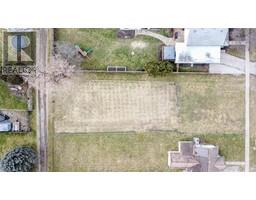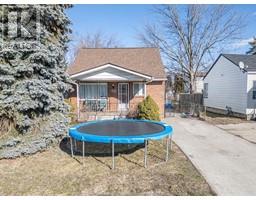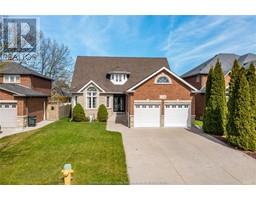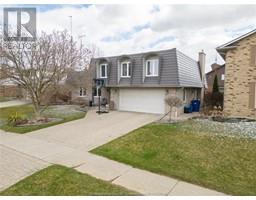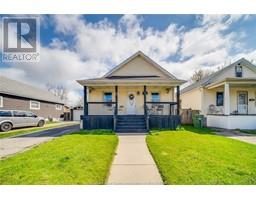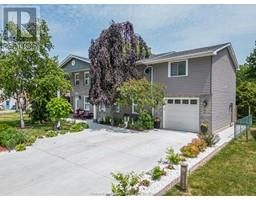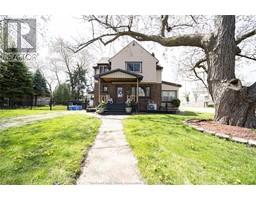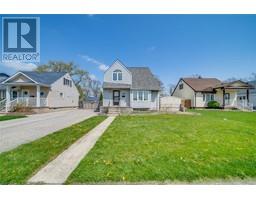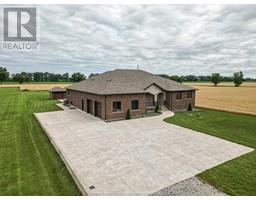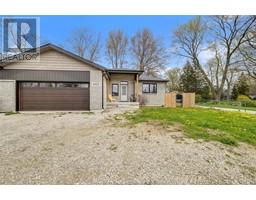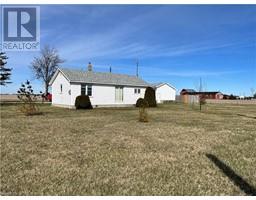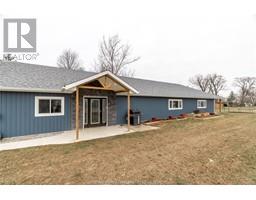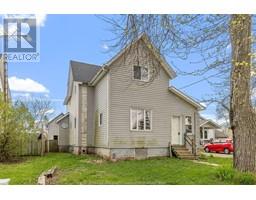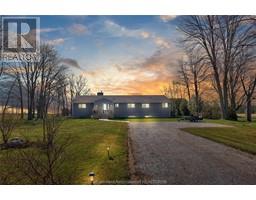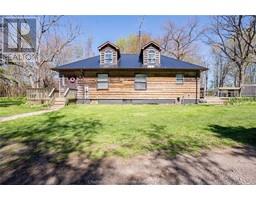6498 TALBOT TRAIL, Merlin, Ontario, CA
Address: 6498 TALBOT TRAIL, Merlin, Ontario
Summary Report Property
- MKT ID24010047
- Building TypeHouse
- Property TypeSingle Family
- StatusBuy
- Added2 weeks ago
- Bedrooms4
- Bathrooms3
- Area0 sq. ft.
- DirectionNo Data
- Added On01 May 2024
Property Overview
WELCOME TO WHERE LUXURY MEETS LAKESIDE MULTI-GENERATIONAL RETREAT, PERCHED ON THE IDYLLIC LAKE ERIE, W A 180 FT OF PROTECTED SHORELINE, RESTS AN EXQUISITELY RENOVATED, 3000SQFT RAISED RANCH NESTLED AMONG THE TREES , PERFECTLY SITUATED TO PROVIDE BREATHTAKING VIEWS OF ERIE’S SUNRISES & SUNSETS. THIS UNIQUE PROPERTY IS A SHORT DRIVE TO WORLD FAMOUS SPORT FISHING, SW ONTARIO’S WINE COUNTRY, LDN, WINDSOR & CAD/U.S. BORDER. THIS HOME HAS TWO INTEGRATED YET INDEPENDENT UNITS INCLUDING A 1600SQFT UPPER LVL & 1400SQFT LOWER LVL, EACH REPLETE W THEIR OWN FULL KITCHENS. THERE ARE 3 SPACIOUS SPA-INSPIRED BATHS, A LARGE 3-SEASON SCREENED-IN ROOM, AS WELL AS 120SQFT WALK-OUT TERRACE. BOTH LVLS INCL CUSTOM CABINETS THROUGHOUT, W THE UPPER LVL FT ULTRA LUXURY APPLIANCES - INDUCTION COOKTOP, CONVECTION OVEN & STEAM OVEN . COMPLETING THE PICTURE IS AN OVERSIZED 2 ½ CAR GARAGE WITH 12’ CEILINGS. , THE TREED 1.5ACRE PPTY SITS ALONG SW ONTARIO’S ENCHANTING BIRD & BUTTERFLY MIGRATION ROUTE (id:51532)
Tags
| Property Summary |
|---|
| Building |
|---|
| Land |
|---|
| Level | Rooms | Dimensions |
|---|---|---|
| Basement | Dining room | Measurements not available |
| Living room | Measurements not available | |
| Kitchen | Measurements not available | |
| 4pc Bathroom | Measurements not available | |
| Bedroom | Measurements not available | |
| Bedroom | Measurements not available | |
| Main level | 4pc Ensuite bath | Measurements not available |
| 2pc Bathroom | Measurements not available | |
| Primary Bedroom | Measurements not available | |
| Bedroom | Measurements not available | |
| Dining room | Measurements not available | |
| Living room | Measurements not available | |
| Kitchen | Measurements not available |
| Features | |||||
|---|---|---|---|---|---|
| Double width or more driveway | Gravel Driveway | Attached Garage | |||
| Garage | Inside Entry | Central Vacuum | |||
| Cooktop | Dishwasher | Dryer | |||
| Microwave Range Hood Combo | Refrigerator | Oven | |||
| Central air conditioning | |||||










































