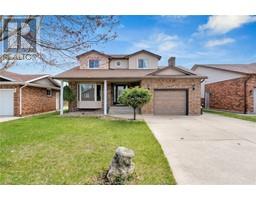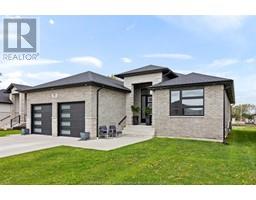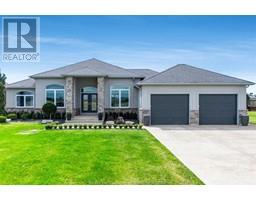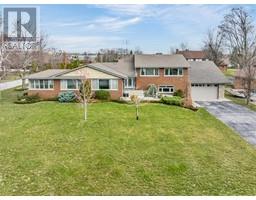18 CLARK STREET East, Leamington, Ontario, CA
Address: 18 CLARK STREET East, Leamington, Ontario
10 Beds7 Baths0 sqftStatus: Buy Views : 641
Price
$999,000
Summary Report Property
- MKT ID25015778
- Building TypeNo Data
- Property TypeNo Data
- StatusBuy
- Added1 days ago
- Bedrooms10
- Bathrooms7
- Area0 sq. ft.
- DirectionNo Data
- Added On23 Jun 2025
Property Overview
DON'T MISS YOUR CHANCE TO ACQUIRE A PROPERTY THAT OFFERS BOTH IMPRESSIVE RENTAL INCOME AND POTENTIAL FOR APPRECIATION RIGHT IN THE HEART OF LEAMINGTON. THIS PROPERTY GENERATES OVER 10K/MNTH IN RENTS. PROP AVAIL FULLY RENTED OR VACANT UPON PURCHASE ALLOWING YOU TO OCCUPY A UNIT & ESTABLISH YOUR OWN RENT RATES. EACH UNIT SEPARATELY METERED, FEATS OWN PRIVATE ENTRANCE AND INSUITE LAUNDRY. ALL UNITS UPDATED W/ MODERN FINISHES. MAIN FLOOR & BASEMENT UNITS BOASTS 3BDRMS 2BTHRMS, ALING WITH SPACIOUS LIVING/DINING AREAS. UPPER UNIT INCLUDES 2 BDRMS 2 BTHRMS, 4TH FLR FEATS A BEAUTIFULLY DESIGNED BACHELOR UNIT W/ PRIVATE TERRACE. (id:51532)
Tags
| Property Summary |
|---|
Property Type
Single Family
Title
Freehold
Land Size
97 X 121 FT / 0 AC
| Building |
|---|
Bedrooms
Above Grade
10
Bathrooms
Total
10
Interior Features
Appliances Included
Dishwasher, Dryer, Microwave, Refrigerator, Stove, Washer
Flooring
Laminate, Marble
Building Features
Features
Double width or more driveway, Gravel Driveway
Foundation Type
Block, Concrete
Style
Detached
Architecture Style
Other
Heating & Cooling
Heating Type
Baseboard heaters, Forced air, Furnace
Exterior Features
Exterior Finish
Brick, Stone
| Land |
|---|
Other Property Information
Zoning Description
RES
| Level | Rooms | Dimensions |
|---|---|---|
| Second level | Kitchen | Measurements not available |
| Bedroom | Measurements not available | |
| Bedroom | Measurements not available | |
| Lower level | Kitchen | Measurements not available |
| Bedroom | Measurements not available | |
| Bedroom | Measurements not available | |
| Bedroom | Measurements not available | |
| Bedroom | Measurements not available | |
| Bedroom | Measurements not available | |
| Bedroom | Measurements not available | |
| Main level | Living room | Measurements not available |
| Kitchen | Measurements not available | |
| Bedroom | Measurements not available | |
| Bedroom | Measurements not available | |
| Primary Bedroom | Measurements not available |
| Features | |||||
|---|---|---|---|---|---|
| Double width or more driveway | Gravel Driveway | Dishwasher | |||
| Dryer | Microwave | Refrigerator | |||
| Stove | Washer | ||||













