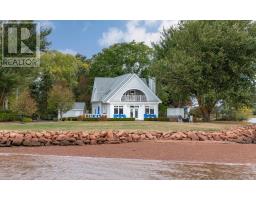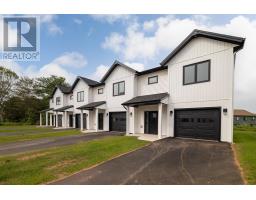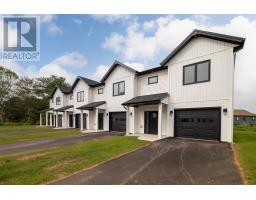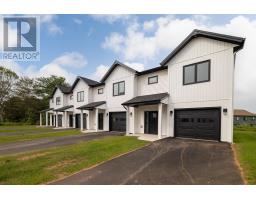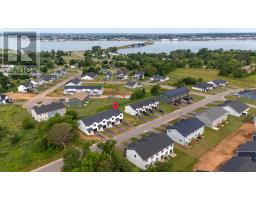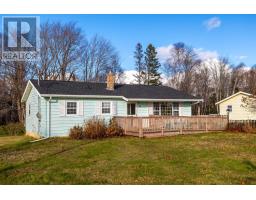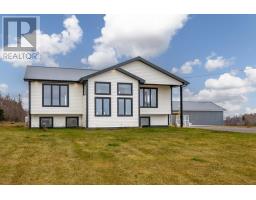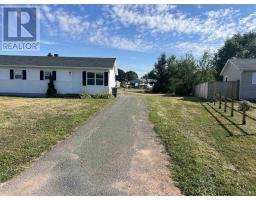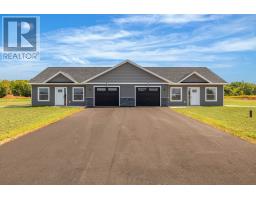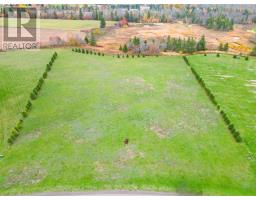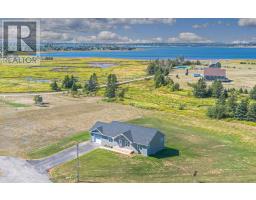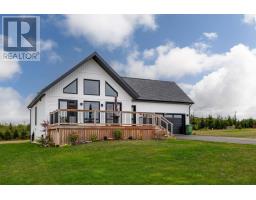604 City View Drive, Mermaid, Prince Edward Island, CA
Address: 604 City View Drive, Mermaid, Prince Edward Island
Summary Report Property
- MKT ID202525134
- Building TypeHouse
- Property TypeSingle Family
- StatusBuy
- Added19 weeks ago
- Bedrooms4
- Bathrooms3
- Area2703 sq. ft.
- DirectionNo Data
- Added On04 Oct 2025
Property Overview
All you need to know is it's a waterfront home! This cared for large home on 1.42 of an acre is so perfect! All you see is water from the main living area. The home is perfectly placed on the spectacular lot. Incredible Joe Dunphy cabinets and built in entertainment center are a focal point to this home! 3 bedrooms, 2.5 baths on the main floor. The primary bedroom has the same spectacular view as the main living space from the private deck off the bedroom. The mudroom is a family's dream to keep everything as it should be. The walkout lower level has another water facing bedroom, huge family room with the same water view! Plumbed for the 4th bath. Great garage with entrance to the lower level directly. Beautiful work bench in the garage with storage above. The outside living space is just perfect - pool, hot tub, huge deck, fire pit in the yard and boat launch. The shore front is all protected by armor stone. Check out the shed - not many other sheds would have stone front to match the home! Check out this heating system and all the extras in the mechanical room! The devil is in the details. (id:51532)
Tags
| Property Summary |
|---|
| Building |
|---|
| Level | Rooms | Dimensions |
|---|---|---|
| Lower level | Family room | 19 x 32 |
| Bedroom | 20 x 15 | |
| Main level | Living room | 19 x 15 |
| Dining room | 12 x 12 | |
| Kitchen | 16 x 10 | |
| Bedroom | 15 x 13 | |
| Bedroom | 10 x 12 | |
| Bedroom | 12 x 10.6 | |
| Ensuite (# pieces 2-6) | 10 x 11 | |
| Mud room | 8 x 8 |
| Features | |||||
|---|---|---|---|---|---|
| Paved driveway | Attached Garage | Hot Tub | |||
| Oven | Oven - Propane | Stove | |||
| Dishwasher | Dryer | Washer | |||
| Microwave | Refrigerator | ||||




















































