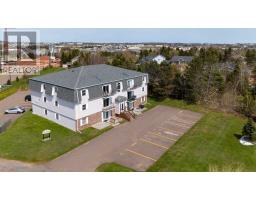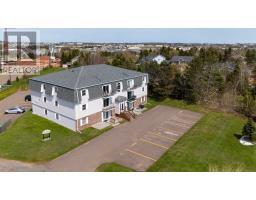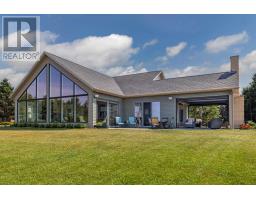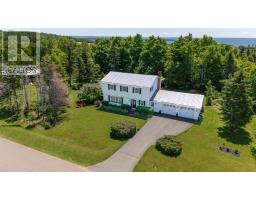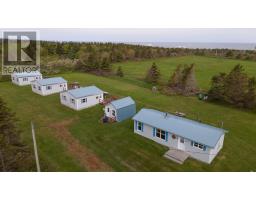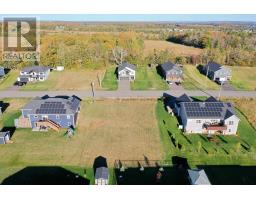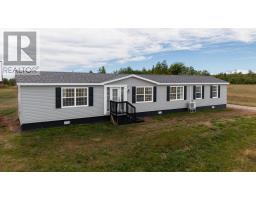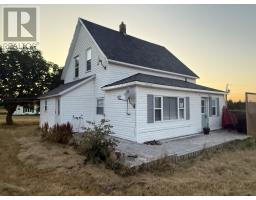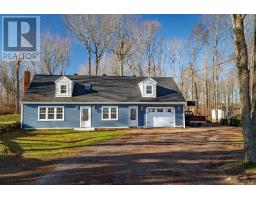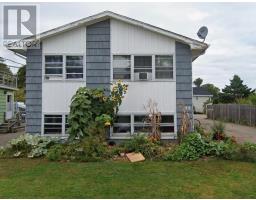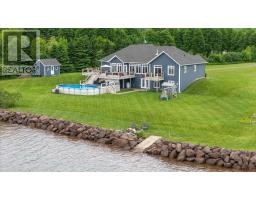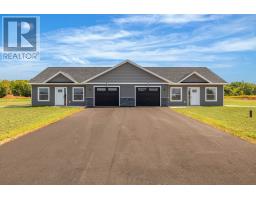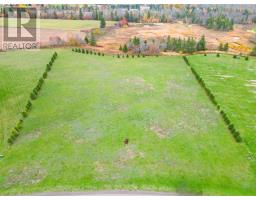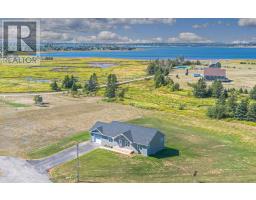24 Connor Drive, Mermaid, Prince Edward Island, CA
Address: 24 Connor Drive, Mermaid, Prince Edward Island
Summary Report Property
- MKT ID202524246
- Building TypeHouse
- Property TypeSingle Family
- StatusBuy
- Added18 weeks ago
- Bedrooms5
- Bathrooms2
- Area2200 sq. ft.
- DirectionNo Data
- Added On25 Sep 2025
Property Overview
Welcome to this beautiful 5 bedroom, 2 bathroom home with an attached garage, thoughtfully designed for today?s modern family. The home?s striking exterior features crisp white siding, black-framed windows, and a spacious wooden deck, ideal for entertaining or simply enjoying a quiet evening. Inside, the bright open-concept main level is the heart of the home, featuring vaulted ceilings and oversized windows that fill the space with natural light. The kitchen boasts sleek white cabinetry, stainless steel appliances, a subway tile backsplash, and a large center island. The walk-in pantry and combined laundry room offer exceptional convenience and storage. The functional layout includes two bedrooms and a full bathroom on the main floor. Upstairs, a loft overlooks the living room and kitchen, and there's an additional bedroom. The fully finished basement adds two more bedrooms, a second full bathroom, and a spacious family room, perfect for a kids? play area, home theater, or guest space. With its stylish finishes and plenty of room to grow, this home is waiting for its next family. (id:51532)
Tags
| Property Summary |
|---|
| Building |
|---|
| Level | Rooms | Dimensions |
|---|---|---|
| Second level | Primary Bedroom | 14.7 x 11.3 |
| Basement | Bath (# pieces 1-6) | 8.5 x 8.7 |
| Bedroom | 12.5 x 12 | |
| Bedroom | 9.6 x 11.11 | |
| Family room | 24 x 24 | |
| Main level | Kitchen | 12 x 15 |
| Living room | 12 x 15 | |
| Bath (# pieces 1-6) | 8.5 x 8.7 | |
| Laundry room | 5.3 x 5.9 | |
| Bedroom | 12.5 x 12 | |
| Bedroom | 9.6 x 11.11 | |
| Foyer | 4.6 x 13 | |
| Storage | 7.10 x 6.5 |
| Features | |||||
|---|---|---|---|---|---|
| Paved driveway | Level | Attached Garage | |||
| Oven | Range | Dishwasher | |||
| Dryer | Washer | Microwave | |||
| Refrigerator | Air exchanger | ||||



















































