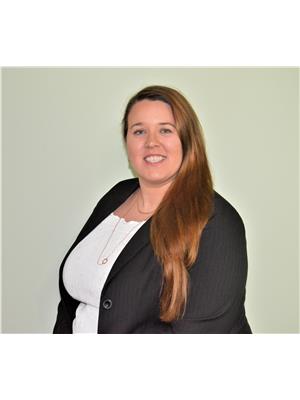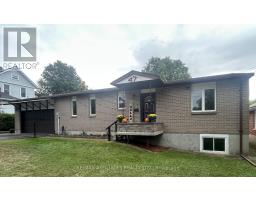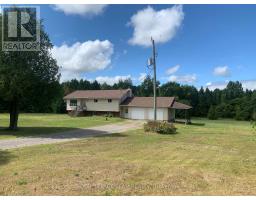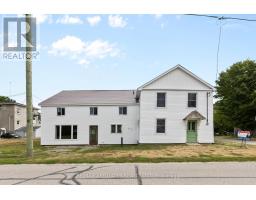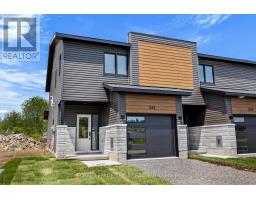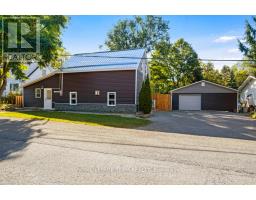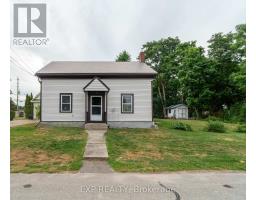1104 COUNTY 16 ROAD, Merrickville-Wolford, Ontario, CA
Address: 1104 COUNTY 16 ROAD, Merrickville-Wolford, Ontario
Summary Report Property
- MKT IDX12347434
- Building TypeHouse
- Property TypeSingle Family
- StatusBuy
- Added5 days ago
- Bedrooms3
- Bathrooms2
- Area1500 sq. ft.
- DirectionNo Data
- Added On24 Aug 2025
Property Overview
Discover the perfect mix of historic charm and modern efficiency with this beautifully updated 3 bedroom, 2 bathroom century-style home on the serene shores of Irish Creek. This property is equipped with a high performance solar panel system with battery storage, reducing utility costs while keeping full connection to the hydro grid. Extensive upgrades include spray foam insulation in the basement, new exterior insulation beneath attractive board and batten siding, and new shingles with fresh flashing around the dormer. A large barn offers ample storage or workshop potential, while the landscaped grounds feature a peaceful frog pond, mature trees, garden beds, and a relaxing patio. Enjoy sunsets over the water, watch turtles nest and carp spawn from your own backyard, and take advantage of the convenient location just 11 minutes from Smiths Falls and 10 minutes from Merrickville. (id:51532)
Tags
| Property Summary |
|---|
| Building |
|---|
| Level | Rooms | Dimensions |
|---|---|---|
| Second level | Bathroom | 2.3 m x 3.6 m |
| Bedroom | 3.62 m x 4.15 m | |
| Bedroom 2 | 3.39 m x 4.15 m | |
| Bedroom 3 | 3.08 m x 3.49 m | |
| Main level | Living room | 7.74 m x 3.56 m |
| Dining room | 4.11 m x 3.46 m | |
| Kitchen | 4.65 m x 3.46 m | |
| Bathroom | 2.26 m x 1.71 m | |
| Laundry room | 2.85 m x 2.26 m | |
| Family room | 4.66 m x 4.75 m |
| Features | |||||
|---|---|---|---|---|---|
| Irregular lot size | Sump Pump | Solar Equipment | |||
| No Garage | Water Heater - Tankless | Dryer | |||
| Stove | Washer | Water Treatment | |||
| Refrigerator | Central air conditioning | ||||





































