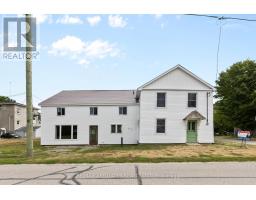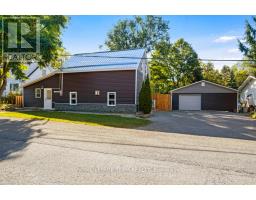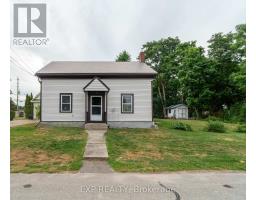332 LEWIS STREET W, Merrickville-Wolford, Ontario, CA
Address: 332 LEWIS STREET W, Merrickville-Wolford, Ontario
Summary Report Property
- MKT IDX12170722
- Building TypeRow / Townhouse
- Property TypeSingle Family
- StatusBuy
- Added6 days ago
- Bedrooms2
- Bathrooms2
- Area1500 sq. ft.
- DirectionNo Data
- Added On21 Aug 2025
Property Overview
END OF SUMMER INVENTORY SELL OUT, new price includes HST. This is the last one of the already built units, this unit is TARION-warrantied, and ready to move into immediately. It combines upgraded finishes, abundant natural light, and remarkable curb appeal. Featuring 9-foot ceilings and wide-plank luxury vinyl flooring, this home includes two spacious bedrooms plus a den. The Laurysen kitchen is a culinary dream with an oversized island, pantry, soft-close cabinetry, and a chimney-style hood fan. Additional highlights include walk-in closets, a high-efficiency HRV system, and upgraded vinyl windows throughout. Enjoy this fantastic location, just steps from, parks, shops, restaurants, and Merrickville's historic lock station and Rideau River . Photos provided are of a model home. Merrickville, known for its charming historic village ambiance, offers a variety of amenities that enhance its appeal. The village is dotted with quaint shops and delightful restaurants, providing a perfect blend of shopping and dining experiences, walking distance away from this sight. You can enjoy the local boutiques or just a savoring meal at a cozy eatery, Merrickville provides a vibrant community atmosphere with a touch of historical charm. Priced to sell.. (id:51532)
Tags
| Property Summary |
|---|
| Building |
|---|
| Level | Rooms | Dimensions |
|---|---|---|
| Second level | Bedroom | 3.56 m x 3.9 m |
| Primary Bedroom | 3.93 m x 5.15 m | |
| Office | 2.25 m x 2.16 m | |
| Bathroom | 1.52 m x 3.99 m | |
| Main level | Living room | 6.06 m x 3.61 m |
| Kitchen | 4.81 m x 4.81 m | |
| Bathroom | 2.16 m x 1.15 m |
| Features | |||||
|---|---|---|---|---|---|
| Attached Garage | Garage | ||||





























