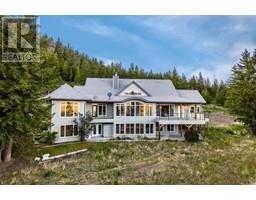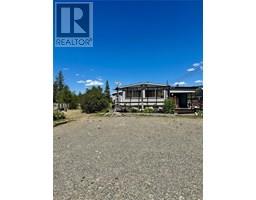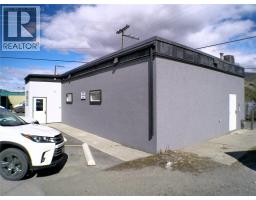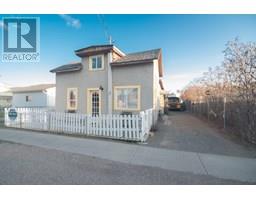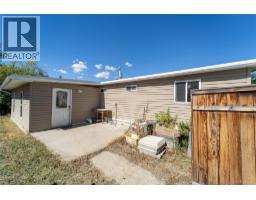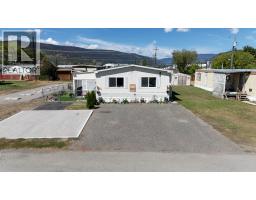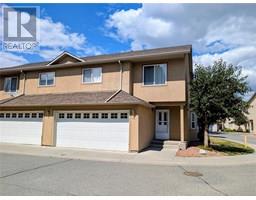1401 Nicola Avenue Unit# 115 Merritt, Merritt, British Columbia, CA
Address: 1401 Nicola Avenue Unit# 115, Merritt, British Columbia
Summary Report Property
- MKT ID10360340
- Building TypeManufactured Home
- Property TypeSingle Family
- StatusBuy
- Added2 days ago
- Bedrooms2
- Bathrooms2
- Area1085 sq. ft.
- DirectionNo Data
- Added On22 Aug 2025
Property Overview
This well maintained mobile home offers comfort, thoughtful updates, and an unbeatable location overlooking the Nicola River and golf course. Recent upgrades include a new furnace, water lines, flooring, and counter tops, ensuring peace of mind and move in readiness. The spacious living room is set apart from the kitchen and dining area by a stylish open pass through wall providing both connection and separation. This clever design allows light and sight lines to flow while giving the living room a cozy, private feel. The bright kitchen and dining space is enhanced by a built in china cabinet, while the large master bedroom features a 2 piece en suite and double sliding closet doors. A versatile second bedroom makes the perfect guest room or office space. A generous foyer/mudroom, ramp access to the front door, and a handy storage shed add convenience. Outside, enjoy panoramic views from your backyard patio as you relax by the river and watch ducks and deer pass by. A perfect place to call home, this property blends comfort, functionality, and natural beauty. (id:51532)
Tags
| Property Summary |
|---|
| Building |
|---|
| Level | Rooms | Dimensions |
|---|---|---|
| Main level | Laundry room | 5' x 2'5'' |
| Foyer | 15'6'' x 7' | |
| Bedroom | 9'6'' x 9'8'' | |
| Primary Bedroom | 15'5'' x 10'7'' | |
| Living room | 15'4'' x 13' | |
| Kitchen | 14'6'' x 13' | |
| 2pc Ensuite bath | Measurements not available | |
| 4pc Bathroom | Measurements not available |
| Features | |||||
|---|---|---|---|---|---|
| Carport | Refrigerator | Dishwasher | |||
| Range - Electric | Microwave | Washer & Dryer | |||
| Window air conditioner | |||||



































