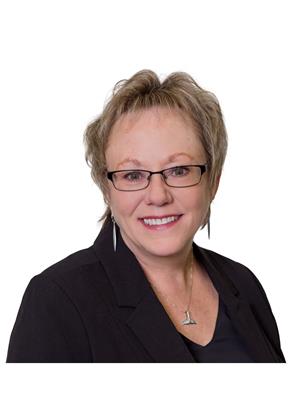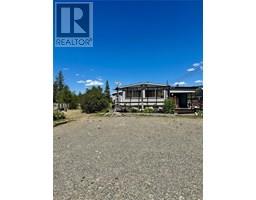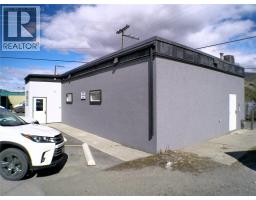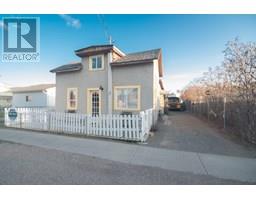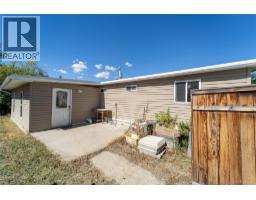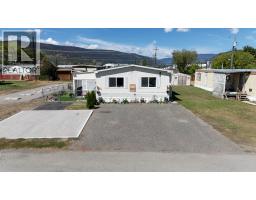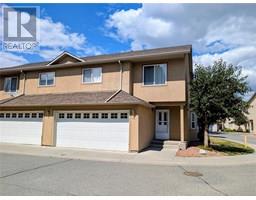3425 D'EASUM Road Merritt, Merritt, British Columbia, CA
Address: 3425 D'EASUM Road, Merritt, British Columbia
Summary Report Property
- MKT ID10351263
- Building TypeHouse
- Property TypeSingle Family
- StatusBuy
- Added5 days ago
- Bedrooms4
- Bathrooms5
- Area5366 sq. ft.
- DirectionNo Data
- Added On21 Aug 2025
Property Overview
Spacious country estate on 20+ acres in Sunshine Valley area with 4 bedrooms, 5 bathrooms, 3 car attached garage & a creek running through the land. The main level of the home offers a laundry room with access to the garage, kitchen w/ center island & all appliances included, open dining & living area with wood burning fireplace & access to your sunroom & large deck with amazing views, primary bedroom with nice spa like ensuite w/ separate soaker tub & walk-in shower, nice well designed walk-in closet, 2 other bedrooms with walk-in closets & 2 bathrooms with shared walk-in shower. The basement offers lots of areas for entertaining, extra guests, storage areas, large bright windows and access to your backyard and great views. There is a 4th bedroom, a full bathroom, family room, games room, media/theatre room, lots of storage areas and more offered in the basement. The lot is private and has a creek running through and 20+ acres to enjoy. Book your appointment to view all this amazing property has to offer you and your family. All measurements are approx. (id:51532)
Tags
| Property Summary |
|---|
| Building |
|---|
| Level | Rooms | Dimensions |
|---|---|---|
| Basement | Bedroom | 13'3'' x 14'7'' |
| 4pc Bathroom | Measurements not available | |
| Other | 20'7'' x 31'6'' | |
| Media | 21'6'' x 18'9'' | |
| Other | 9'1'' x 15'9'' | |
| Storage | 14'2'' x 6'3'' | |
| Family room | 23'1'' x 36'6'' | |
| Main level | Living room | 21'2'' x 22'10'' |
| 5pc Ensuite bath | Measurements not available | |
| 2pc Bathroom | Measurements not available | |
| 3pc Bathroom | Measurements not available | |
| 2pc Bathroom | Measurements not available | |
| Sunroom | 14'3'' x 14'7'' | |
| Foyer | 21'6'' x 13'8'' | |
| Dining room | 15'5'' x 15'1'' | |
| Primary Bedroom | 20'7'' x 19'4'' | |
| Laundry room | 9'9'' x 12'0'' | |
| Bedroom | 11'5'' x 17'7'' | |
| Bedroom | 11'4'' x 17'7'' | |
| Kitchen | 16'2'' x 20'4'' |
| Features | |||||
|---|---|---|---|---|---|
| Attached Garage(3) | Range | Refrigerator | |||
| Dishwasher | See remarks | Hood Fan | |||
| Central air conditioning | Wall unit | ||||




































































































