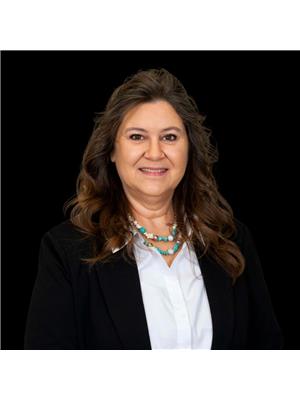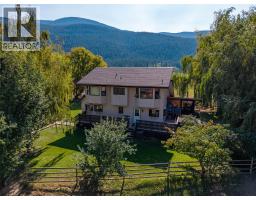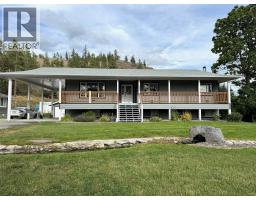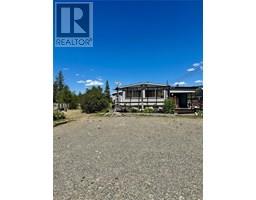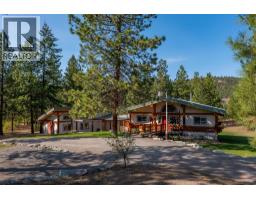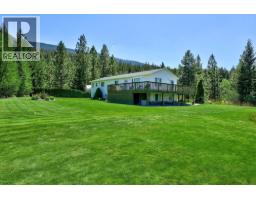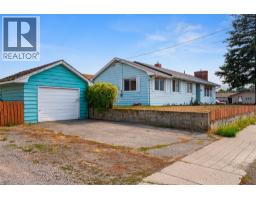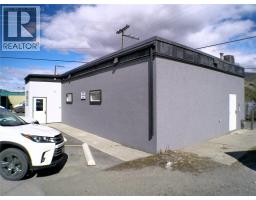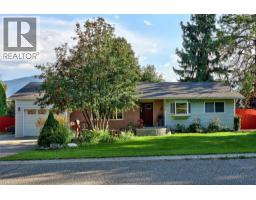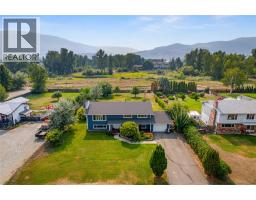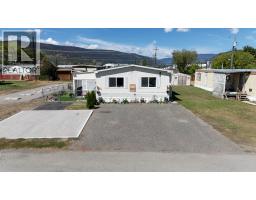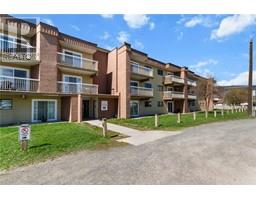1701 MENZIES Street Unit# 302 Merritt, Merritt, British Columbia, CA
Address: 1701 MENZIES Street Unit# 302, Merritt, British Columbia
Summary Report Property
- MKT ID10366820
- Building TypeApartment
- Property TypeSingle Family
- StatusBuy
- Added1 weeks ago
- Bedrooms2
- Bathrooms2
- Area989 sq. ft.
- DirectionNo Data
- Added On29 Oct 2025
Property Overview
Discover this charming 2 bedroom, 2 bathroom town home, perfectly situated in a desirable building close to shopping, schools, and recreational amenities. This well maintained unit offers convenience, comfort, and style in one package. Inside, you’ll find an open concept layout with a functional kitchen, eating area, and spacious dining, living rooms, ideal for both relaxing and entertaining. The master bedroom features a walk in closet and private access to one of the two bathrooms, adding a touch of luxury and privacy. Enjoy the ease of in suite laundry with a stacking washer and dryer. Step out onto your private deck and take in the stunning views of the surrounding mountains, offering a peaceful backdrop to your daily life. With thoughtful design and a prime location, this home is a rare find. Quick possession available. All measurements are approximate and should be verified if deemed important. Don’t miss the opportunity to make this beautiful town home yours, schedule your viewing today! (id:51532)
Tags
| Property Summary |
|---|
| Building |
|---|
| Level | Rooms | Dimensions |
|---|---|---|
| Main level | Laundry room | 6'5'' x 5'5'' |
| Primary Bedroom | 16'0'' x 8'0'' | |
| Bedroom | 9'3'' x 15'10'' | |
| Dining room | 12'4'' x 14'6'' | |
| Living room | 12'4'' x 10'11'' | |
| Kitchen | 14'6'' x 11'11'' | |
| 4pc Ensuite bath | Measurements not available | |
| 2pc Bathroom | Measurements not available |
| Features | |||||
|---|---|---|---|---|---|
| Private setting | Range | Refrigerator | |||
| Dishwasher | Microwave | Washer/Dryer Stack-Up | |||
| Cable TV | |||||

























