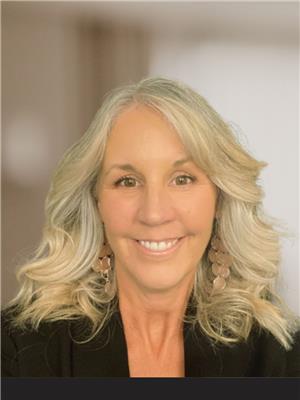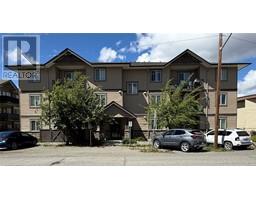2819 Cranna Crescent Merritt, Merritt, British Columbia, CA
Address: 2819 Cranna Crescent, Merritt, British Columbia
Summary Report Property
- MKT ID10352539
- Building TypeHouse
- Property TypeSingle Family
- StatusBuy
- Added6 days ago
- Bedrooms4
- Bathrooms2
- Area2128 sq. ft.
- DirectionNo Data
- Added On19 Jun 2025
Property Overview
Looking for that “forever family home with a shop” where memories are made? This is it! Immaculate and move-in ready, this 4-bedroom, 2-bath home has been lovingly maintained by the same owner for 40+ years. With 3 bedrooms up and 1 down, there’s space for the whole family. The spacious kitchen features an eat-in island and loads of cabinetry with pull-out drawers & appliance garage. Hobby room has a skylight and sliding doors leading to the partially covered back deck overlooking a private, park-like yard perfect for entertaining or coffee in the sun. Downstairs, the fully finished basement includes a cozy pellet stove, rec room w/ room for your pool table or movie nights, 3 pce bath w/ walk-in shower, sauna, and a cold cellar for canning or your wine collection. Sunroom opens to the yard and is wired for a hot tub with a dehumidifier and great light for plants. Attention woodworkers and handymen! The 16x24 heated/wired workshop features 10'8"" ceilings, garage door opener, air filtration, sawdust vacuum, workbenches, RV plug-in & is plumbed for a compressor. Fully fenced lot with mature trees and tons of parking. 4 blocks from elementary school, 2 to the corner store, with parks all around. Updates: Furnace (2022), Roof (2020), Washer/Dryer (2021) Quick possession available! (id:51532)
Tags
| Property Summary |
|---|
| Building |
|---|
| Land |
|---|
| Level | Rooms | Dimensions |
|---|---|---|
| Basement | 3pc Bathroom | 8' x 4'4'' |
| Utility room | 5'6'' x 5' | |
| Sauna | 4'2'' x 6' | |
| Other | 11' x 3'6'' | |
| Laundry room | 9'9'' x 6'7'' | |
| Bedroom | 16'8'' x 11'6'' | |
| Recreation room | 21'8'' x 12'6'' | |
| Main level | Sunroom | 9'5'' x 13'3'' |
| Hobby room | 7'5'' x 13'6'' | |
| Foyer | 6'4'' x 4' | |
| 4pc Bathroom | 11' x 5' | |
| Bedroom | 10'5'' x 7'10'' | |
| Bedroom | 8'11'' x 10'6'' | |
| Primary Bedroom | 12' x 11' | |
| Living room | 14'4'' x 14' | |
| Dining room | 11'4'' x 9'10'' | |
| Kitchen | 13' x 11' |
| Features | |||||
|---|---|---|---|---|---|
| Level lot | Private setting | Irregular lot size | |||
| Central island | See Remarks | Detached Garage(1) | |||
| Heated Garage | RV(1) | Refrigerator | |||
| Cooktop | Dishwasher | Dryer | |||
| Microwave | Washer & Dryer | Water purifier | |||
| Oven - Built-In | Central air conditioning | Heat Pump | |||

















































































