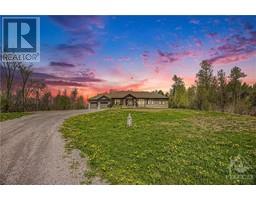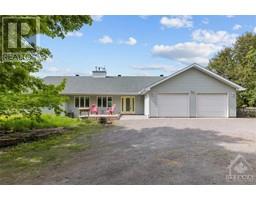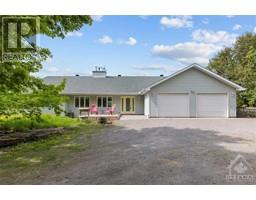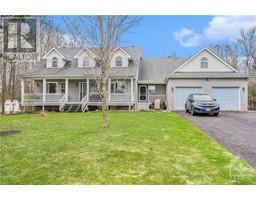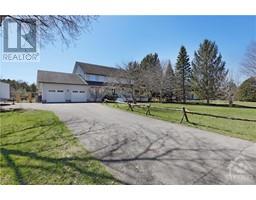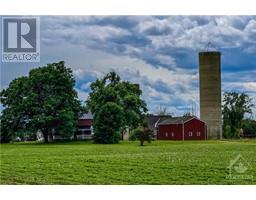420 GINGER CRESCENT Premwood Estates, Metcalfe, Ontario, CA
Address: 420 GINGER CRESCENT, Metcalfe, Ontario
Summary Report Property
- MKT ID1373931
- Building TypeHouse
- Property TypeSingle Family
- StatusBuy
- Added15 weeks ago
- Bedrooms3
- Bathrooms3
- Area0 sq. ft.
- DirectionNo Data
- Added On22 Jan 2024
Property Overview
Welcome to 420 Ginger Crescent! This beautiful custom-built bungalow, available for occupancy in April 2024, boasts approximately 2679 SQ FT above grade. Among its unique features is a luxurious walk-in closet in the primary bedroom, setting it apart as the only model by Zanmar Homes with all three bedrooms positioned on the same wing of the house. As a Tarion Certified Builder, Zanmar Homes ensures top-notch quality with high-end upgrades and premium kitchen appliances seamlessly integrated throughout the home. While the photos and video are from a previously built model, they capture the quality craftsmanship that defines every Zanmar Home. Enhance your living space further by opting to finish the basement for an additional cost. For a comprehensive list of upgrades and additional details please contact us today. (id:51532)
Tags
| Property Summary |
|---|
| Building |
|---|
| Land |
|---|
| Level | Rooms | Dimensions |
|---|---|---|
| Main level | Foyer | 8'0" x 11'0" |
| Kitchen | 21'0" x 15'0" | |
| Great room | 17'11" x 19'0" | |
| Dining room | 11'1" x 16'0" | |
| Pantry | 3'1" x 5'10" | |
| Partial bathroom | 4'1" x 4'0" | |
| Laundry room | 8'0" x 8'0" | |
| Mud room | 11'1" x 12'0" | |
| Primary Bedroom | 17'11" x 21'1" | |
| Other | 7'1" x 17'0" | |
| 5pc Ensuite bath | 7'0" x 13'0" | |
| Bedroom | 13'0" x 12'11" | |
| Bedroom | 13'0" x 13'0" | |
| 5pc Bathroom | 17'0" x 5'1" | |
| Other | 27'0" x 21'0" |
| Features | |||||
|---|---|---|---|---|---|
| Automatic Garage Door Opener | Attached Garage | Refrigerator | |||
| Dishwasher | Hood Fan | Microwave | |||
| Stove | Central air conditioning | Air exchanger | |||













