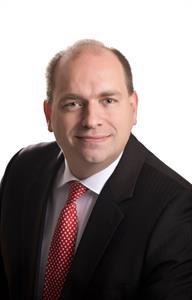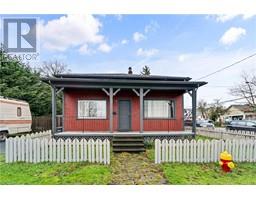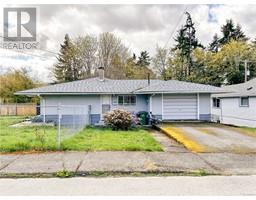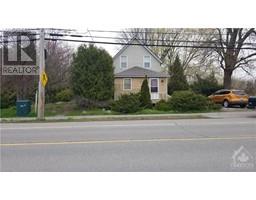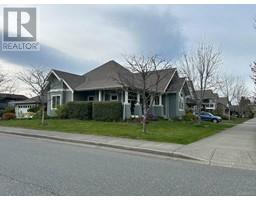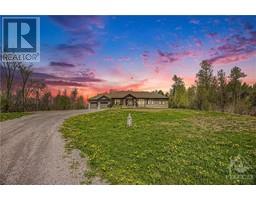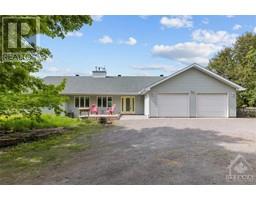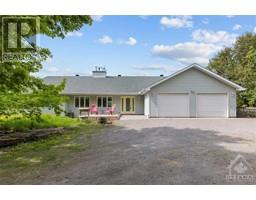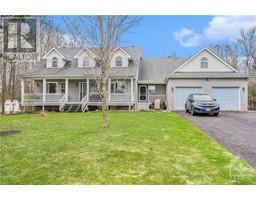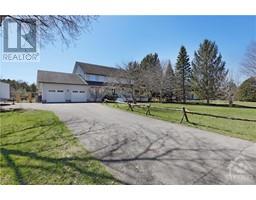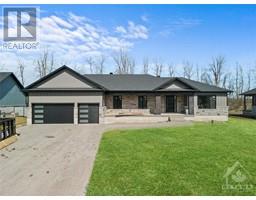7904 BANK STREET Metcalfe-Vernon, Metcalfe, Ontario, CA
Address: 7904 BANK STREET, Metcalfe, Ontario
3 Beds2 Baths0 sqftStatus: Buy Views : 153
Price
$1,669,000
Summary Report Property
- MKT ID1377184
- Building TypeHouse
- Property TypeSingle Family
- StatusBuy
- Added12 weeks ago
- Bedrooms3
- Bathrooms2
- Area0 sq. ft.
- DirectionNo Data
- Added On12 Feb 2024
Property Overview
Excellent fully renovated/upgraded farm home on 31 acres-Includes two workshops-massive storage in modified barn-Open yard-Extra storage building-all in a desirable location.Over 20 acres of the land is used for corn-beans etc and will be rented for the 2024 season.This well maintained property is family owned-clean and ready for new owners!Whether it's hobby farming-Business or just good country living,This may suit you!! All showings require 24 hrs notice. (id:51532)
Tags
| Property Summary |
|---|
Property Type
Single Family
Building Type
House
Storeys
2
Title
Freehold
Neighbourhood Name
Metcalfe-Vernon
Land Size
31.42 ac
Built in
1900
Parking Type
Attached Garage,Detached Garage,Detached Garage
| Building |
|---|
Bedrooms
Above Grade
3
Bathrooms
Total
3
Partial
1
Interior Features
Appliances Included
Refrigerator, Dryer, Hood Fan, Stove, Washer
Flooring
Carpeted, Hardwood, Tile
Basement Type
Full (Unfinished)
Building Features
Features
Acreage, Park setting, Treed, Farm setting, Automatic Garage Door Opener
Foundation Type
Stone
Style
Detached
Construction Material
Wood frame
Structures
Porch
Heating & Cooling
Cooling
None
Heating Type
Forced air
Utilities
Utility Sewer
Septic System
Water
Dug Well, Well
Exterior Features
Exterior Finish
Aluminum siding, Brick
Neighbourhood Features
Community Features
School Bus
Amenities Nearby
Airport, Golf Nearby
Parking
Parking Type
Attached Garage,Detached Garage,Detached Garage
Total Parking Spaces
20
| Land |
|---|
Other Property Information
Zoning Description
AG
| Level | Rooms | Dimensions |
|---|---|---|
| Second level | Bedroom | 13'4" x 10'0" |
| Primary Bedroom | 16'9" x 12'0" | |
| Bedroom | 16'0" x 11'9" | |
| Other | 4'4" x 12'0" | |
| Storage | 16'0" x 6'0" | |
| 4pc Bathroom | 13'4" x 8'7" | |
| Conservatory | 6'0" x 6'8" | |
| Main level | Dining room | 13'2" x 10'10" |
| Family room | 16'2" x 19'4" | |
| Porch | 20'0" x 9'6" | |
| Kitchen | 10'6" x 17'6" | |
| Pantry | 2'10" x 5'0" | |
| Living room | 21'5" x 11'4" | |
| Other | 3'2" x 7'9" | |
| Foyer | 7'2" x 6'0" | |
| Laundry room | 7'8" x 12'0" |
| Features | |||||
|---|---|---|---|---|---|
| Acreage | Park setting | Treed | |||
| Farm setting | Automatic Garage Door Opener | Attached Garage | |||
| Detached Garage | Detached Garage | Refrigerator | |||
| Dryer | Hood Fan | Stove | |||
| Washer | None | ||||



