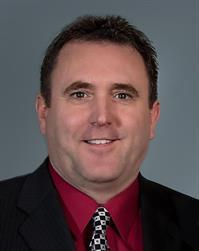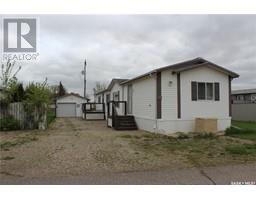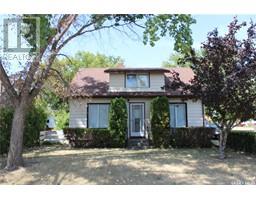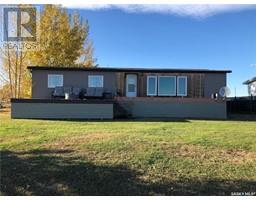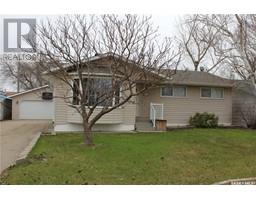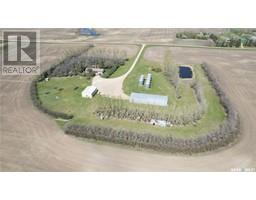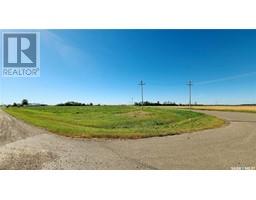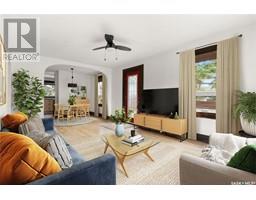302 Archibald STREET, Midale, Saskatchewan, CA
Address: 302 Archibald STREET, Midale, Saskatchewan
Summary Report Property
- MKT IDSK967685
- Building TypeHouse
- Property TypeSingle Family
- StatusBuy
- Added1 weeks ago
- Bedrooms5
- Bathrooms3
- Area1365 sq. ft.
- DirectionNo Data
- Added On01 May 2024
Property Overview
Welcome Home to this Immaculate 5 Bedroom Bungalow in Midale close to school (K-12) and down town. This 1365 sq ft Home boasts an Open Floor Concept and feels even larger with the vaulted ceilings in kitchen/living room and dining room area (all with quality hardwood flooring). The kitchen is sure to impress with attractive and ample cabinetry with granite counter tops. Large Master Bedroom features a walk in closet and 4 piece ensuite finished with ceramic tile. Main floor also has 2 more good sized bedrooms, full bath with ceramic tile and laundry. Extra upgrades on main floor include impressive crown mouldings and hunter douglas custom blinds. Finished ICF basement features a rumpus room hardwired with surround sound system, 2 bedrooms, 3 piece bathroom and many storage areas. 24'x28' double attached heated garage with built in work bench. Large 100'x 100' fully landscaped yard. RV parking. Private fenced back yard with good sized deck. This Property is a Must See! (id:51532)
Tags
| Property Summary |
|---|
| Building |
|---|
| Land |
|---|
| Level | Rooms | Dimensions |
|---|---|---|
| Basement | Bedroom | 14'8 x 11'0 |
| Bedroom | 11'0 x 11'6 | |
| 3pc Bathroom | 4'5 x 10'9 | |
| Other | 31'0 x 16'6 | |
| Utility room | 8'2 x 14'8 | |
| Storage | 7'3 x 4'3 | |
| Storage | 3'5 x 6'2 | |
| Main level | Kitchen/Dining room | 9'8 x 19'2 |
| Living room | 16'8 x 13'8 | |
| Primary Bedroom | 12'6 x 11'8 | |
| Bedroom | 10'2 x 10'2 | |
| Bedroom | 9'7 x 9'9 | |
| 4pc Bathroom | 6'0 x 7'2 | |
| 4pc Ensuite bath | 5'0 x 8'4 | |
| Enclosed porch | 6'5 x 11'5 | |
| Laundry room | 3'4 x 5'9 |
| Features | |||||
|---|---|---|---|---|---|
| Treed | Rectangular | Double width or more driveway | |||
| Sump Pump | Attached Garage | RV | |||
| Gravel | Parking Space(s)(6) | Washer | |||
| Refrigerator | Dishwasher | Dryer | |||
| Stove | Central air conditioning | ||||







































