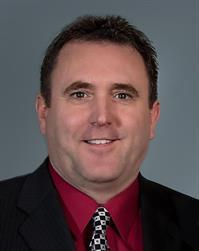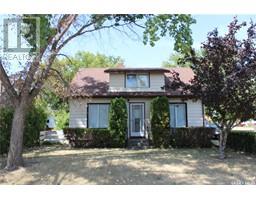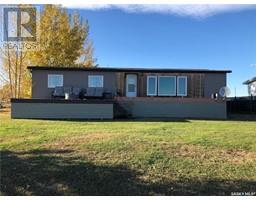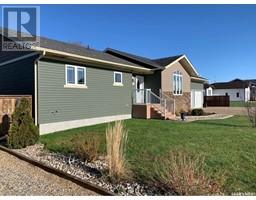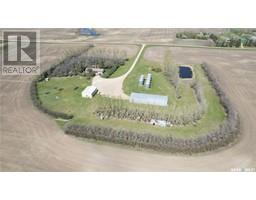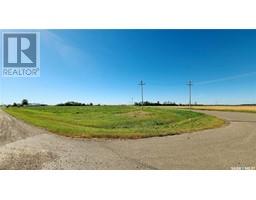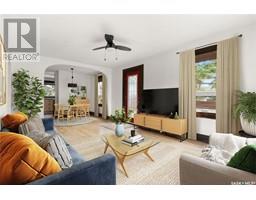311 Eisenhower STREET, Midale, Saskatchewan, CA
Address: 311 Eisenhower STREET, Midale, Saskatchewan
Summary Report Property
- MKT IDSK962370
- Building TypeHouse
- Property TypeSingle Family
- StatusBuy
- Added4 weeks ago
- Bedrooms4
- Bathrooms3
- Area1572 sq. ft.
- DirectionNo Data
- Added On03 May 2024
Property Overview
Looking for that Perfect Family Home in Midale..... here it is! Enter this very updated home and you will be greeted with a spacious mudroom and oversized closet. The Dream kitchen has plenty of warm maple cabinets, neutral countertops, pantry and island. Kitchen is open to dining area and garden doors to deck. Newer vinyl plank flooring in kitchen and dining room. Living room is very bright and spacious and the gas fireplace adds that relaxing touch. Flooring in living room was replaced in 2017. Master bedroom is a relaxing oasis with features such as a private sitting room, walk in closet and three piece ensuite. Main bath has corner jet tub. Main floor laundry. Basement is finished and gives plenty of additional space..... a huge family/recreation room with a second gas fireplace and wet bar, large bedroom with three piece ensuite, utility room and lots of extra storage space. Shingles replaced in 2015. New A/C unit in 2023. Double detached 24'x26' garage. This property has it all! (id:51532)
Tags
| Property Summary |
|---|
| Building |
|---|
| Land |
|---|
| Level | Rooms | Dimensions |
|---|---|---|
| Basement | Family room | 37 ft x Measurements not available |
| Bedroom | Measurements not available x 13 ft | |
| 3pc Ensuite bath | 5'5 x 5'5 | |
| Utility room | Measurements not available | |
| Storage | Measurements not available | |
| Main level | Kitchen/Dining room | Measurements not available x 15 ft |
| Living room | 17'6 x 20'6 | |
| Primary Bedroom | 13 ft x Measurements not available | |
| Bedroom | 12 ft x 10 ft | |
| Bedroom | 12 ft x 9 ft | |
| Mud room | 5'6 x 11'6 | |
| 3pc Bathroom | Measurements not available x 8 ft | |
| 3pc Bathroom | 5'7 x 5'3 | |
| Laundry room | Measurements not available |
| Features | |||||
|---|---|---|---|---|---|
| Treed | Rectangular | Sump Pump | |||
| Detached Garage | Parking Space(s)(6) | Washer | |||
| Refrigerator | Dishwasher | Dryer | |||
| Microwave | Freezer | Window Coverings | |||
| Central Vacuum - Roughed In | Stove | Central air conditioning | |||
























