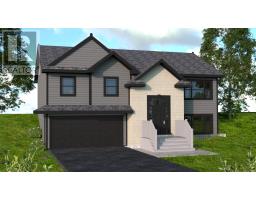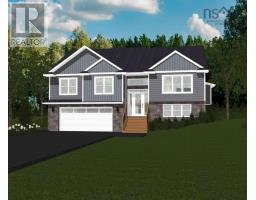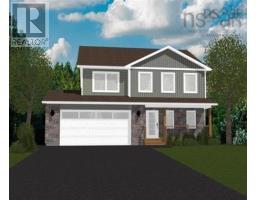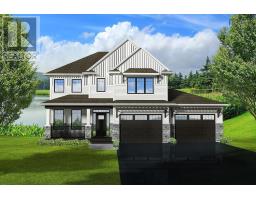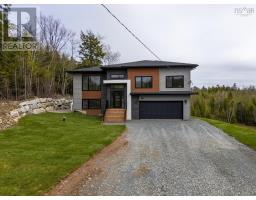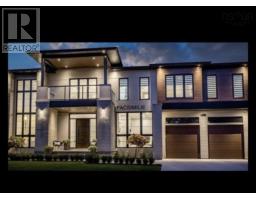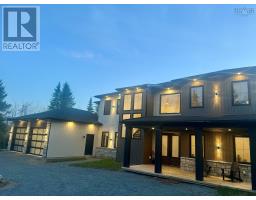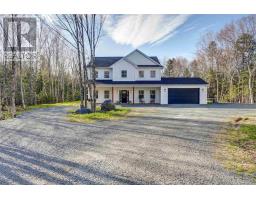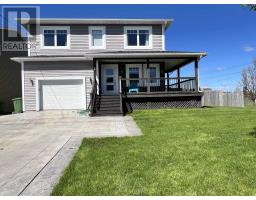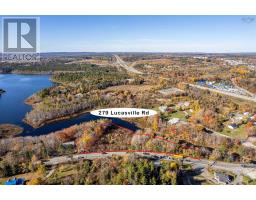115 Lindforest Court, Middle Sackville, Nova Scotia, CA
Address: 115 Lindforest Court, Middle Sackville, Nova Scotia
Summary Report Property
- MKT ID202507193
- Building TypeHouse
- Property TypeSingle Family
- StatusBuy
- Added16 weeks ago
- Bedrooms4
- Bathrooms3
- Area1884 sq. ft.
- DirectionNo Data
- Added On08 Apr 2025
Property Overview
Welcome to this exceptional 2-year-old home situated on a large 1.6-acre lot in the heart of Sackville. This well maintained property boasts four bedrooms and three full bathrooms, providing ample space for comfortable living. The main level features a large, modern kitchen with a central island and generous storage, a welcoming dining room, and a cozy living room perfect for gatherings. The expansive master bedroom includes an en-suite bathroom, while two additional well-sized bedrooms and a main bathroom complete this level. A door from the dining room leads to a deck, ideal for enjoying your morning coffee while listening to the birds. The lower level offers a spacious rec/game room, a fourth good size bedroom, a laundry room, a storage room, a utility room, and the garage. Currently, the garage is divided into two sections to create a den, but it can easily be converted back into a full garage if desired. The exterior of the property is beautifully landscaped with decorative stones and grass, creating a private yard surrounded by mature trees. The paved driveway provides ample parking space for vehicles. Don?t miss this exceptional opportunity to own a well-cared-for home in a desirable location. Book your showing today! (id:51532)
Tags
| Property Summary |
|---|
| Building |
|---|
| Level | Rooms | Dimensions |
|---|---|---|
| Lower level | Bedroom | 10.6x11.00 |
| Bath (# pieces 1-6) | - | |
| Great room | 17.3x13 | |
| Laundry room | 5.5x10.4 | |
| Utility room | 5x8 | |
| Main level | Living room | 12x13.8 |
| Kitchen | 9.4x11.11 | |
| Dining room | 9.7x12 | |
| Primary Bedroom | 11.1x12.11 | |
| Ensuite (# pieces 2-6) | - | |
| Bedroom | 9.4x9.8 | |
| Bedroom | 9.4x9.8 | |
| Bath (# pieces 1-6) | - |
| Features | |||||
|---|---|---|---|---|---|
| Treed | Garage | Stove | |||
| Dishwasher | Dryer | Washer | |||
| Microwave Range Hood Combo | Refrigerator | Walk out | |||
| Heat Pump | |||||






















